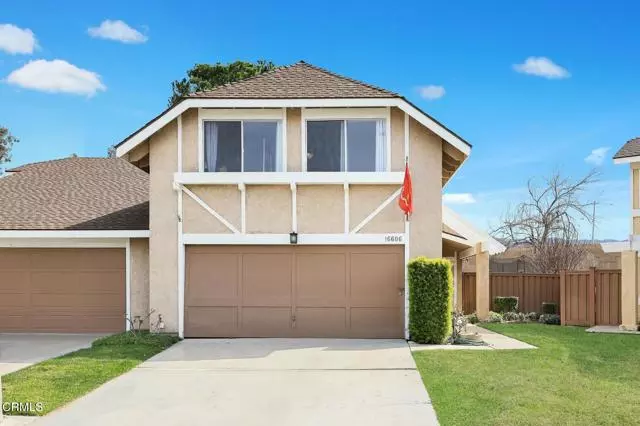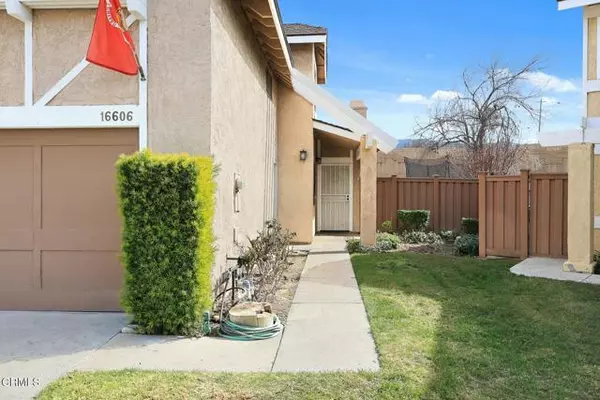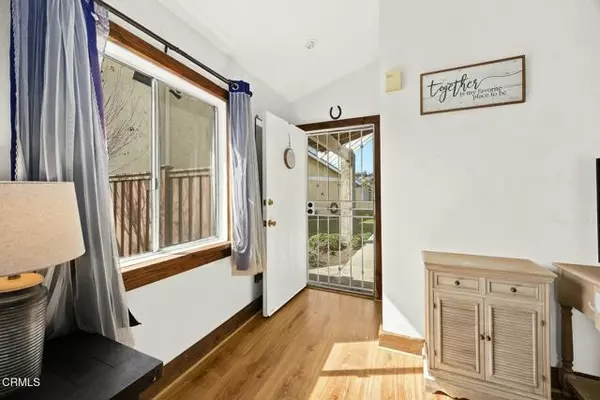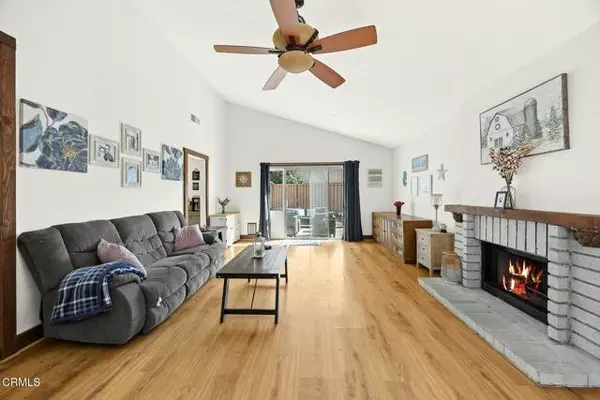3 Beds
2 Baths
2,050 SqFt
3 Beds
2 Baths
2,050 SqFt
OPEN HOUSE
Sun Feb 23, 2:00pm - 4:00pm
Key Details
Property Type Single Family Home
Sub Type Patio/Garden
Listing Status Active
Purchase Type For Sale
Square Footage 2,050 sqft
Price per Sqft $334
MLS Listing ID P1-20902
Style All Other Attached
Bedrooms 3
Full Baths 2
HOA Fees $350/mo
HOA Y/N Yes
Year Built 1980
Lot Size 4.082 Acres
Acres 4.082
Property Sub-Type Patio/Garden
Property Description
Santa Clarita Charmer! Located in a desirable Santa Clarita community, this charming 3-Bedroom, 2-Bathroom home offers the perfect blend of comfort and functionality. Step inside to an open and inviting floor plan, where a spacious Living Room with a cozy fireplace seamlessly connects to the Dining area and Kitchen. The Kitchen boasts ample counter space, stainless steel appliances, and the dining room offers a sliding glass door leading to a generous backyard ideal for outdoor entertaining. One of the home's standout features is the main-floor primary suite, offering privacy and convenience. Upstairs, you'll find two additional Bedrooms, a full Bathroom with a tub/shower combo, and a versatile media/recreation room that is every teenager's dream hangout space! The Backyard provides plenty of room for yard games, gatherings, and year-round BBQs. Additional highlights include a two-car attached Garage with washer/dryer hookups and central air and heat. Located just steps from the community pool, spa, and basketball court, this home is also close to top-rated Santa Clarita schools, shopping, dining, and offers easy freeway access. Don't miss this incredible opportunity to make this home your own!
Location
State CA
County Los Angeles
Area Canyon Country (91387)
Interior
Cooling Central Forced Air
Fireplaces Type FP in Living Room
Equipment Dishwasher, Dryer, Microwave, Refrigerator, Washer, Gas Oven
Appliance Dishwasher, Dryer, Microwave, Refrigerator, Washer, Gas Oven
Laundry Garage
Exterior
Exterior Feature Stucco
Garage Spaces 2.0
Pool Association
Roof Type Composition
Total Parking Spaces 2
Building
Lot Description Cul-De-Sac, Curbs, Sidewalks, Sprinklers In Front, Sprinklers In Rear
Story 2
Lot Size Range 4+ to 10 AC
Sewer Sewer Paid
Architectural Style Traditional
Level or Stories 2 Story
Others
Monthly Total Fees $350
Miscellaneous Suburban
Acceptable Financing Conventional
Listing Terms Conventional
Special Listing Condition Standard
Virtual Tour https://my.matterport.com/show/?m=8Bog7ZJFzba&mls=1







