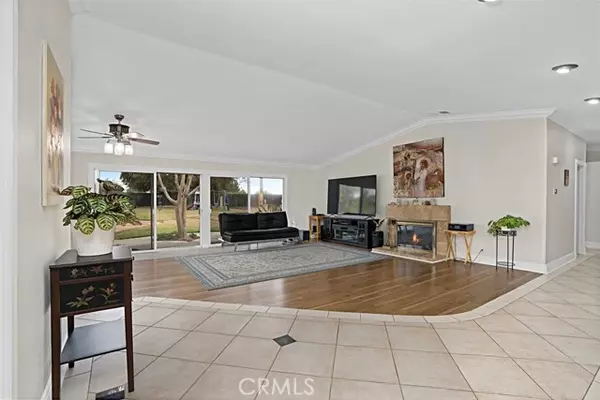5 Beds
3 Baths
2,409 SqFt
5 Beds
3 Baths
2,409 SqFt
OPEN HOUSE
Sun Feb 23, 1:00pm - 4:00pm
Key Details
Property Type Single Family Home
Sub Type Detached
Listing Status Active
Purchase Type For Sale
Square Footage 2,409 sqft
Price per Sqft $498
MLS Listing ID PW25021071
Style Detached
Bedrooms 5
Full Baths 3
Construction Status Turnkey
HOA Y/N No
Year Built 1985
Lot Size 0.460 Acres
Acres 0.46
Property Sub-Type Detached
Property Description
Welcome to this Stunning SINGLE-STORY Ranch home, perfectly nestled in a quiet cul-de-sac within the Desirable El Cerrito neighborhood! Spanning 2,409 square feet, this 5-bedroom, 3-bathroom residence sits on over 20,000 square feet of landchecking all the boxes for space, comfort, and convenience. Step through the double-door entrance into a bright and airy floor plan. The exceptionally large Living Room surrounded in crown molding, 2 sliders to rear of home and a cozy fireplace, creating a warm and inviting atmosphere. The spacious kitchen features a center island, ample cabinetry, and generous counter spaceperfect for meal prep and entertaining. The right wing of the home houses bedrooms and baths, including a primary suite with sliding door leading to backyard and an updated ensuite bathroom. The additional bedrooms provide plenty of space for bedroom or home office. Step outside to your private backyard oasis, complete with a sparkling pool, gazebo, and fire pit areaideal for entertaining. With plenty of space, there's even the potential to build an ADU. Additional highlights include a 3-car garage, an expansive driveway with RV parking in the front or side yard, SOLAR PANELS, with back-up battery & 2 Tesla Charging stations. Located in a top-rated school district, this home is close to shopping, dining, and offers easy access to the 15 & 91 Freeways and Foothill Expressway. NO HOA! Don't miss this incredible opportunity to own a beautiful home in El Cerrito!
Location
State CA
County Riverside
Area Riv Cty-Corona (92881)
Interior
Cooling Central Forced Air
Flooring Tile
Fireplaces Type FP in Living Room
Equipment Dishwasher, Disposal, Microwave, Refrigerator
Appliance Dishwasher, Disposal, Microwave, Refrigerator
Laundry Garage
Exterior
Parking Features Direct Garage Access
Garage Spaces 3.0
Fence Wrought Iron, Vinyl
Pool Below Ground, Private, Heated
Utilities Available Cable Available, Electricity Connected, Natural Gas Connected, Phone Available, Sewer Not Available, Water Connected
View Pool, Neighborhood
Roof Type Composition
Total Parking Spaces 8
Building
Lot Description Curbs
Story 1
Sewer Unknown
Water Public
Architectural Style Ranch
Level or Stories 1 Story
Construction Status Turnkey
Others
Monthly Total Fees $7
Acceptable Financing Cash, Conventional, FHA, Cash To Existing Loan, Cash To New Loan
Listing Terms Cash, Conventional, FHA, Cash To Existing Loan, Cash To New Loan
Special Listing Condition Standard
Virtual Tour https://tours.previewfirst.com/ml/149177








