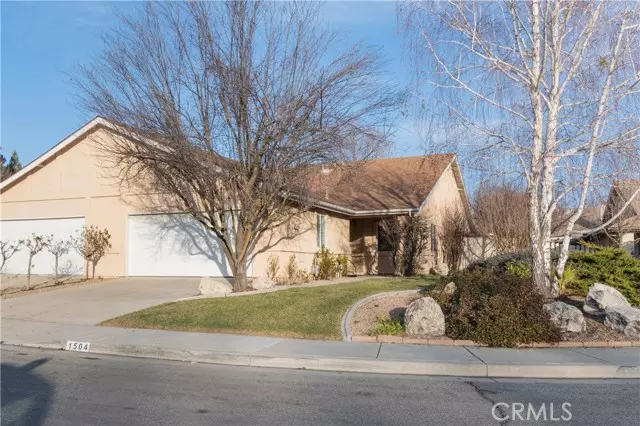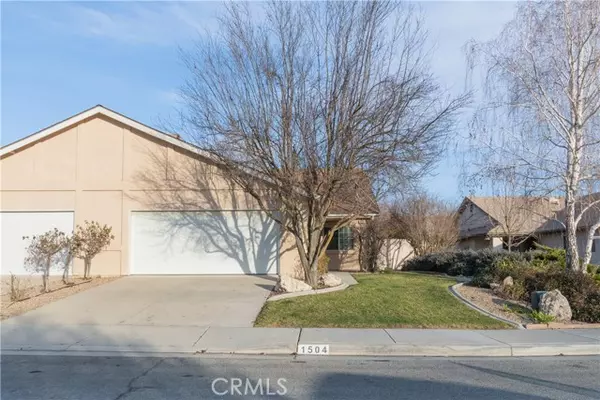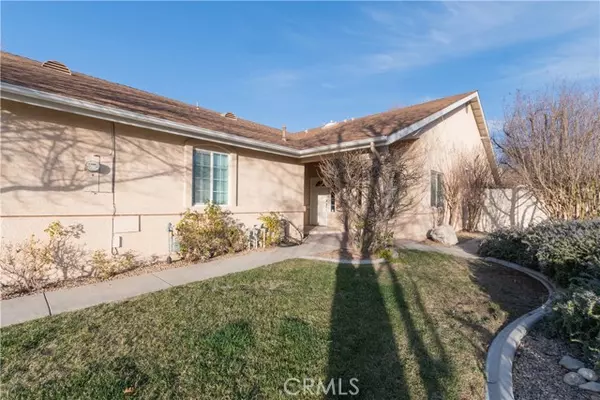3 Beds
2 Baths
1,479 SqFt
3 Beds
2 Baths
1,479 SqFt
Key Details
Property Type Condo
Listing Status Active
Purchase Type For Sale
Square Footage 1,479 sqft
Price per Sqft $418
MLS Listing ID NS25032381
Style All Other Attached
Bedrooms 3
Full Baths 2
Construction Status Turnkey
HOA Fees $70/ann
HOA Y/N Yes
Year Built 2002
Lot Size 4,373 Sqft
Acres 0.1004
Property Description
Charming Turtle Creek Home in Sierra Bonita Senior Community of Paso Robles. Discover easy living in this delightful well-maintained 3-bedroom, 2-bath home offering a comfortable and low-maintenance lifestyle perfect for those 55 and older. Key Features: single-level living with approximately 1,478 sq. ft. of living space, bright and open living room perfect for relaxation or entertainment, cozy kitchen with plenty of storage, breakfast bar and adjacent dining area, spacious primary bedroom with a large walk-in closet, 2 secondary bedrooms ideal for guests, office, or hobbies, large laundry closet in the hallway with cabinets, the lower of which may be converted to a sink and new interior carpet and paint. Also enjoy the oversized 2-car garage with extra storage private, low-maintenance backyard patio perfect for enjoying Paso Robles' beautiful weather. Sierra Bonita is known for its friendly community and prime location. Conveniently close to shopping, restaurants, parks, and Paso Robles famed wineries, this home offers a fantastic opportunity to embrace the Central Coast lifestyle. Dont miss out on this gem in a peaceful, 55+ neighborhood. Whether youre looking for a primary residence or a second home, this is the perfect fit for relaxed, comfortable living. Schedule your private tour today!
Location
State CA
County San Luis Obispo
Area Paso Robles (93446)
Interior
Interior Features Ceramic Counters
Heating Natural Gas
Cooling Central Forced Air, Electric
Flooring Carpet, Laminate, Tile
Fireplaces Type FP in Living Room
Equipment Dishwasher, Disposal, Dryer, Microwave, Refrigerator, Washer, Gas Range
Appliance Dishwasher, Disposal, Dryer, Microwave, Refrigerator, Washer, Gas Range
Laundry Closet Full Sized, Inside
Exterior
Exterior Feature Stucco, Frame
Parking Features Garage - Single Door
Garage Spaces 2.0
Fence Fair Condition, Wood
Utilities Available Cable Available, Electricity Connected, Natural Gas Connected, Phone Available, Sewer Connected, Water Connected
View Neighborhood
Roof Type Composition,Shingle
Total Parking Spaces 4
Building
Lot Description Curbs, Sidewalks, Landscaped
Story 1
Lot Size Range 4000-7499 SF
Sewer Public Sewer
Water Public
Level or Stories 1 Story
Construction Status Turnkey
Others
Senior Community Other
Monthly Total Fees $93
Miscellaneous Gutters,Storm Drains,Suburban
Acceptable Financing Cash, Cash To New Loan
Listing Terms Cash, Cash To New Loan
Special Listing Condition Standard
Virtual Tour https://padillapics.hd.pics/1504-Plumas-Ct-1/idx








