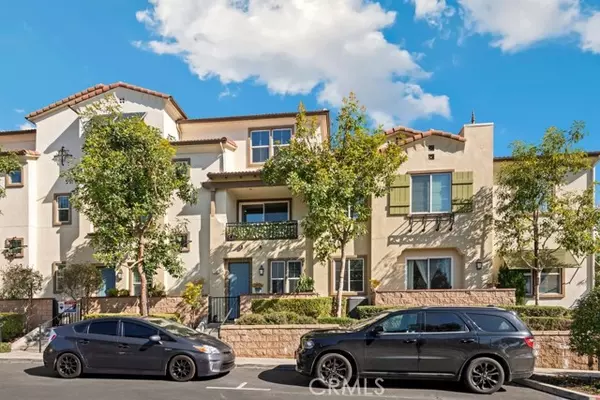2 Beds
4 Baths
1,365 SqFt
2 Beds
4 Baths
1,365 SqFt
Key Details
Property Type Condo
Listing Status Pending
Purchase Type For Sale
Square Footage 1,365 sqft
Price per Sqft $413
MLS Listing ID IV25030025
Style All Other Attached
Bedrooms 2
Full Baths 2
Half Baths 2
HOA Fees $265/mo
HOA Y/N Yes
Year Built 2015
Lot Size 672 Sqft
Acres 0.0154
Property Description
Stunning Three-Story Condo in Historic Upland! This former model home is loaded with upgrades and ideally located in the heart of Historic Upland. Featuring custom paint, wood-look ceramic flooring, upgraded carpet, and charming wainscoting, this home exudes character and style. The light-filled interior boasts a beautiful kitchen with ample cabinet space, while the private balcony off the living room offers a perfect spot to unwind. Included appliances: stackable washer/dryer, refrigerator, and a whole-house water filtration system. On the main level, a gated front patio entrance leads into a versatile space with a powder room and garage access, ideal for an office or extra living area. The third level features two bedrooms, both with ensuite bathrooms. The primary suite impresses with a large built-in closet, dual sink vanity, and custom-tiled shower. This beautifully upgraded condo offers comfort, convenience, and modern living in a prime locationdont miss this opportunity!
Location
State CA
County San Bernardino
Area Upland (91786)
Interior
Interior Features Granite Counters, Living Room Balcony, Recessed Lighting, Wainscoting
Cooling Central Forced Air
Flooring Carpet, Tile
Equipment Dishwasher, Disposal, Microwave, Refrigerator, Gas Oven, Recirculated Exhaust Fan, Self Cleaning Oven, Vented Exhaust Fan, Water Line to Refr, Gas Range, Water Purifier
Appliance Dishwasher, Disposal, Microwave, Refrigerator, Gas Oven, Recirculated Exhaust Fan, Self Cleaning Oven, Vented Exhaust Fan, Water Line to Refr, Gas Range, Water Purifier
Laundry Closet Stacked, Laundry Room
Exterior
Parking Features Direct Garage Access, Garage - Single Door
Garage Spaces 2.0
Roof Type Tile/Clay
Total Parking Spaces 2
Building
Lot Description Sidewalks
Story 2
Lot Size Range 1-3999 SF
Sewer Public Sewer
Water Public
Level or Stories 3 Story
Others
Monthly Total Fees $310
Acceptable Financing Cash, Conventional, Cash To New Loan, Submit
Listing Terms Cash, Conventional, Cash To New Loan, Submit
Special Listing Condition Standard
Virtual Tour https://my.matterport.com/show/?m=mqWSu4WQejU&mls=1








