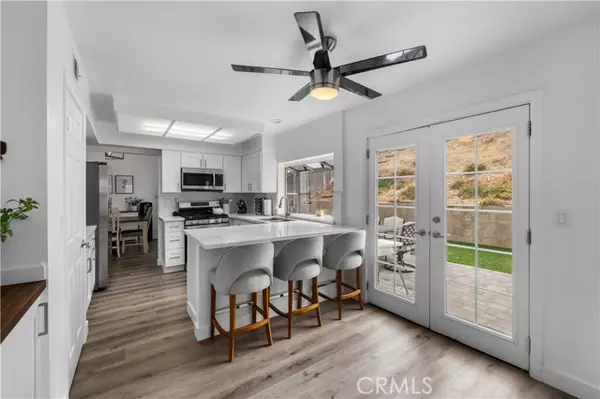4 Beds
3 Baths
1,924 SqFt
4 Beds
3 Baths
1,924 SqFt
OPEN HOUSE
Sun Feb 23, 11:00am - 4:00pm
Key Details
Property Type Single Family Home
Sub Type Detached
Listing Status Active
Purchase Type For Sale
Square Footage 1,924 sqft
Price per Sqft $317
MLS Listing ID SR25024641
Style Detached
Bedrooms 4
Full Baths 3
Construction Status Turnkey
HOA Y/N No
Year Built 1989
Lot Size 7,267 Sqft
Acres 0.1668
Property Sub-Type Detached
Property Description
Stunning 4-Bedroom Home with Over $90K in Recent Upgrades! Welcome to 1546 Siberian Ct, Palmdale, CA, a beautifully upgraded 4-bedroom, 3-bathroom home situated in a desirable cul-de-sac within a prime community. This stunning property has over $90,000 in recent enhancements, making it a perfect blend of modern elegance and everyday comfort. Step inside to discover a spacious, light-filled interior with brand-new flooring that adds warmth and sophistication to the home. The new AC system ensures year-round comfort, while the thoughtfully designed open floor plan offers seamless flow between the living, dining, and kitchen areasideal for both entertaining and family gatherings. The gourmet kitchen is a chefs delight, featuring sleek countertops, ample cabinetry, and modern appliances. Upstairs, the primary suite provides a tranquil retreat with an en-suite bathroom, while the additional bedrooms offer generous space and versatility. Outside, the low-maintenance turf landscaping creates a lush and pristine curb appeal, complemented by an inviting backyard with a paved patio, perfect for relaxing or entertaining guests. The extra-long driveway adds convenience, and the home's location in a top-rated school district makes it an excellent choice! With easy access to major highways, shopping, dining, and entertainment, this home is a dream for commuters and those seeking a vibrant yet peaceful neighborhood. Dont miss this incredible opportunityschedule your private tour today!
Location
State CA
County Los Angeles
Area Palmdale (93551)
Zoning PDR1*
Interior
Cooling Central Forced Air
Fireplaces Type FP in Living Room
Laundry Inside
Exterior
Parking Features Direct Garage Access, Garage, Garage - Two Door
Garage Spaces 2.0
Fence Wood
Utilities Available Cable Connected, Natural Gas Available, Sewer Connected, Water Connected
View Neighborhood
Total Parking Spaces 2
Building
Lot Description Sidewalks, Landscaped
Story 2
Lot Size Range 4000-7499 SF
Sewer Public Sewer
Water Public
Level or Stories 2 Story
Construction Status Turnkey
Others
Miscellaneous Storm Drains,Suburban
Acceptable Financing Cash, Conventional, FHA, VA
Listing Terms Cash, Conventional, FHA, VA
Special Listing Condition Standard








