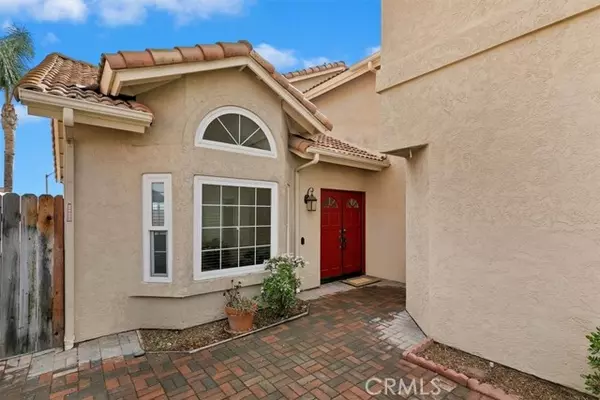3 Beds
3 Baths
2,188 SqFt
3 Beds
3 Baths
2,188 SqFt
Key Details
Property Type Single Family Home
Sub Type Detached
Listing Status Contingent
Purchase Type For Sale
Square Footage 2,188 sqft
Price per Sqft $287
MLS Listing ID SW25024464
Style Detached
Bedrooms 3
Full Baths 2
Half Baths 1
HOA Y/N No
Year Built 1989
Lot Size 5,663 Sqft
Acres 0.13
Property Sub-Type Detached
Property Description
Located in the heart of Murrieta, this 2,188 sq. ft. home offers a perfect balance of space, comfort, and convenience. Featuring 3 bedrooms, 3 bathrooms, and a 3-car garage, this residence welcomes you with a gated courtyard and elegant double-door entry. Inside, high ceilings, wood and tile flooring, and a granite fireplace in the spacious family room create a warm and inviting atmosphere. The kitchen is equipped with stainless steel five burner stove and microwave, granite countertops, and a refrigerator that stays. Upstairs, a skylight brightens the hallway, leading to the primary suite with a generous bathroom, dual sinks, an extended vanity, and a walk-in closet. A large main-floor laundry room provides built-in cabinetry and extra storage, and the washer and dryer stay for added convenience. Additional built-in cabinets enhance both the family room and garage. This home is designed for year-round comfort with a Nest thermostat, wood blinds, a QuietCool whole-house fan, recently replaced windows, and a whole-home water filtration and softener system. Outside, the private backyard, with no direct neighbors behind, features a covered patio, Rachio smart sprinkler system, and rain gutters. Additional features include a Ring doorbell camera for added security. Best of all, this home is located in a highly desirable, very low-tax area (only $217 in annual assessments) with NO HOA! Conveniently situated near top-rated schools, shopping, dining, parks, and with easy access to both the 15 and 215 freeways, this home is a must-see.
Location
State CA
County Riverside
Area Riv Cty-Murrieta (92562)
Interior
Interior Features Granite Counters, Recessed Lighting, Stone Counters, Tile Counters
Cooling Central Forced Air
Flooring Carpet, Tile, Wood
Fireplaces Type FP in Family Room, Gas Starter
Equipment Dishwasher, Microwave, Refrigerator, Water Softener, Gas Oven, Gas Range, Water Purifier
Appliance Dishwasher, Microwave, Refrigerator, Water Softener, Gas Oven, Gas Range, Water Purifier
Laundry Laundry Room, Inside
Exterior
Parking Features Direct Garage Access, Garage, Garage - Two Door
Garage Spaces 3.0
Fence Average Condition, Wood
Utilities Available Electricity Connected, Natural Gas Connected, Phone Available, Cable Not Available, Sewer Connected, Water Connected
View Neighborhood
Roof Type Tile/Clay
Total Parking Spaces 5
Building
Lot Description Curbs, Sidewalks, Sprinklers In Front, Sprinklers In Rear
Story 2
Lot Size Range 4000-7499 SF
Sewer Public Sewer
Water Public
Architectural Style Traditional
Level or Stories 2 Story
Others
Monthly Total Fees $18
Miscellaneous Storm Drains
Acceptable Financing Cash, Conventional, FHA, VA, Cash To New Loan, Submit
Listing Terms Cash, Conventional, FHA, VA, Cash To New Loan, Submit
Special Listing Condition Standard
Virtual Tour https://thephotodewd.tf.media/x1960012








