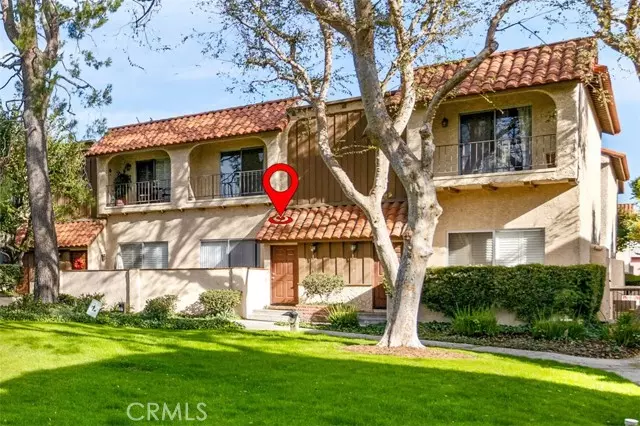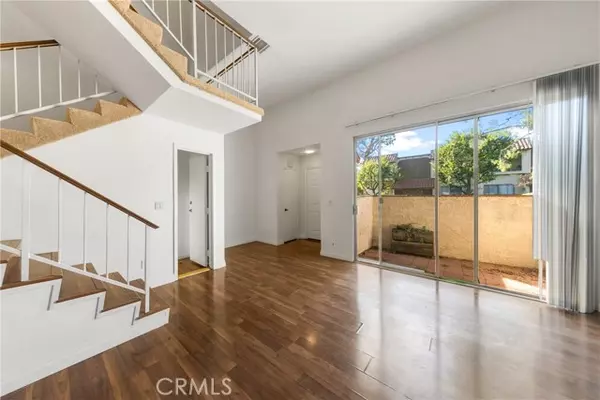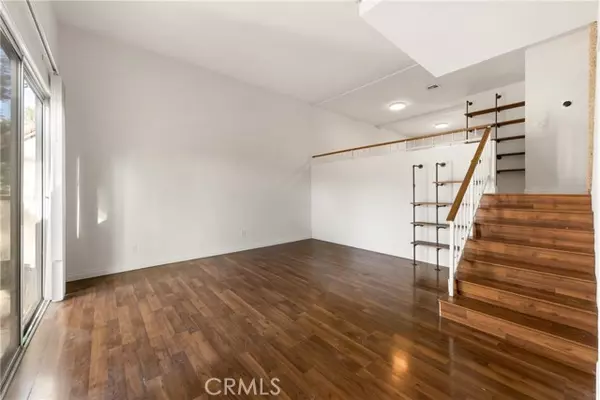2 Beds
2 Baths
1,281 SqFt
2 Beds
2 Baths
1,281 SqFt
Key Details
Property Type Condo
Listing Status Pending
Purchase Type For Sale
Square Footage 1,281 sqft
Price per Sqft $444
MLS Listing ID AR25026111
Style All Other Attached
Bedrooms 2
Full Baths 1
Half Baths 1
Construction Status Turnkey
HOA Fees $390/mo
HOA Y/N Yes
Year Built 1977
Lot Size 2.812 Acres
Acres 2.8125
Property Description
Welcome Home! This updated multi-level townhome in Reseda offers 2 bedrooms and 1.5 bathrooms with 1,281 sqft of living space. Step inside to find a spacious living room with high ceilings, perfect for relaxing and entertaining. A large sliding glass door leads to a private enclosed patio, ideal for outdoor enjoyment. Downstairs features laminate hardwood floors, while brand new carpet adds comfort upstairs. A few steps up, you'll discover a generous dining area and an updated kitchen equipped with quartz countertops, a stylish granite backsplash, a farmhouse apron-front stainless steel sink, a range hood, refrigerator, and a 5-burner stove. The second level boasts two well-sized bedrooms, a laundry closet, and a shared bathroom with bathtub and stand up shower.. The primary bedroom offers direct access to the bathroom, a walk-in closet, and a private balcony for added convenience. This unit includes an attached two-car garage, providing ample space for parking and storage. Additional highlights include new paint throughout, a 4-year-old HVAC unit and a 2-year-old water heater. Both bathrooms feature upgraded waterproof vinyl flooring, and new flooring has been installed in the garage stairs. This gated community includes three pools, a Jacuzzi, sauna, and a recreation room with a gym. It is Centrally located near LACC, schools, and shopping centers. Schedule a private tour today!
Location
State CA
County Los Angeles
Area Reseda (91335)
Zoning LAR3
Interior
Interior Features Balcony
Cooling Central Forced Air
Flooring Laminate
Equipment Disposal, Refrigerator
Appliance Disposal, Refrigerator
Laundry Closet Full Sized
Exterior
Parking Features Direct Garage Access
Garage Spaces 2.0
Pool Community/Common
Utilities Available Electricity Available, Natural Gas Available, Sewer Connected, Water Connected
View Neighborhood, Trees/Woods
Total Parking Spaces 2
Building
Lot Description Sidewalks
Story 2
Sewer Public Sewer
Water Public
Level or Stories 2 Story
Construction Status Turnkey
Others
Monthly Total Fees $407
Acceptable Financing Conventional, Exchange
Listing Terms Conventional, Exchange
Special Listing Condition Standard








