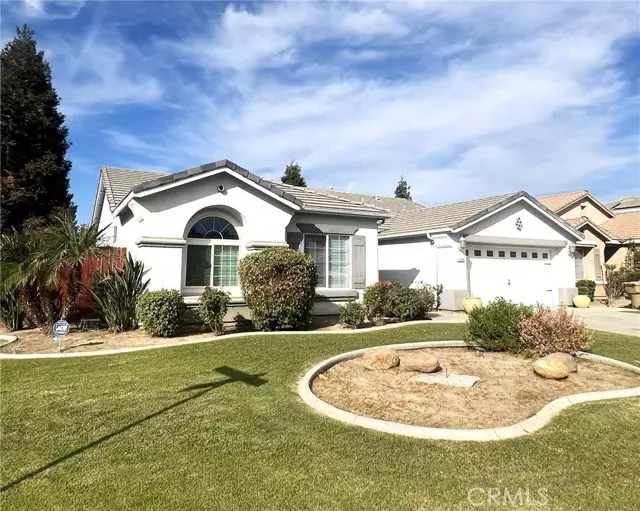REQUEST A TOUR If you would like to see this home without being there in person, select the "Virtual Tour" option and your agent will contact you to discuss available opportunities.
In-PersonVirtual Tour
$ 475,000
Est. payment | /mo
3 Beds
2 Baths
1,937 SqFt
$ 475,000
Est. payment | /mo
3 Beds
2 Baths
1,937 SqFt
Key Details
Property Type Single Family Home
Sub Type Detached
Listing Status Active
Purchase Type For Sale
Square Footage 1,937 sqft
Price per Sqft $245
MLS Listing ID NS25025579
Style Detached
Bedrooms 3
Full Baths 2
HOA Y/N No
Year Built 2004
Lot Size 7,841 Sqft
Acres 0.18
Property Sub-Type Detached
Property Description
You'll love this beautiful 4-bedroom, 2-bath home with a 2-car garage in the desirable River Oaks neighborhood! This property boasts a split-wing design, a spacious great room, and a formal dining area. The remodeled kitchen features stunning quartz countertops, an island, and a pantry for ample storage. The primary suite offers a private bathroom, a walk-in closet, and a double sink. Enjoy the elegance of some plantation shutters, newer flooring, and fresh paint. Step outside to a backyard perfect for entertaining, complete with a covered patio and plenty of space for gatherings. Plus, owned solar!
You'll love this beautiful 4-bedroom, 2-bath home with a 2-car garage in the desirable River Oaks neighborhood! This property boasts a split-wing design, a spacious great room, and a formal dining area. The remodeled kitchen features stunning quartz countertops, an island, and a pantry for ample storage. The primary suite offers a private bathroom, a walk-in closet, and a double sink. Enjoy the elegance of some plantation shutters, newer flooring, and fresh paint. Step outside to a backyard perfect for entertaining, complete with a covered patio and plenty of space for gatherings. Plus, owned solar!
You'll love this beautiful 4-bedroom, 2-bath home with a 2-car garage in the desirable River Oaks neighborhood! This property boasts a split-wing design, a spacious great room, and a formal dining area. The remodeled kitchen features stunning quartz countertops, an island, and a pantry for ample storage. The primary suite offers a private bathroom, a walk-in closet, and a double sink. Enjoy the elegance of some plantation shutters, newer flooring, and fresh paint. Step outside to a backyard perfect for entertaining, complete with a covered patio and plenty of space for gatherings. Plus, owned solar!
Location
State CA
County Kern
Area Bakersfield (93311)
Interior
Cooling Central Forced Air
Fireplaces Type FP in Living Room
Exterior
Garage Spaces 2.0
View Neighborhood
Total Parking Spaces 2
Building
Lot Description Sidewalks
Story 1
Lot Size Range 7500-10889 SF
Sewer Public Sewer
Water Public
Level or Stories 1 Story
Others
Monthly Total Fees $69
Acceptable Financing Land Contract
Listing Terms Land Contract
Special Listing Condition Standard

Listed by Jon Busby • Miramar International







