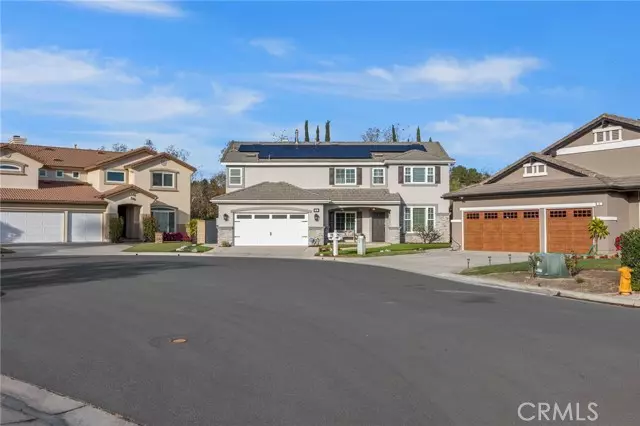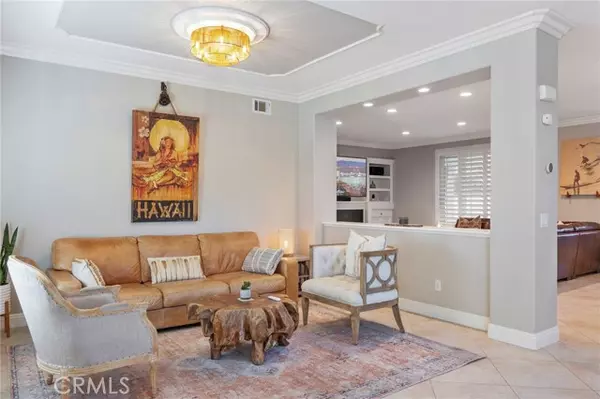4 Beds
3 Baths
2,646 SqFt
4 Beds
3 Baths
2,646 SqFt
Key Details
Property Type Single Family Home
Sub Type Detached
Listing Status Contingent
Purchase Type For Sale
Square Footage 2,646 sqft
Price per Sqft $679
MLS Listing ID OC25017135
Style Detached
Bedrooms 4
Full Baths 2
Half Baths 1
Construction Status Turnkey,Updated/Remodeled
HOA Fees $218/mo
HOA Y/N Yes
Year Built 1998
Lot Size 6,970 Sqft
Acres 0.16
Property Sub-Type Detached
Property Description
Behind the gates of the captivating community of Stonecliffe, a spectacular home awaits. It's situated on a single-loaded, double cul-de-sac street. This exceptional home offers 4 bedrooms, a large loft/game room, 2.5 baths, 3 car tandem garage & an upstairs laundry room. The pride of ownership is evident from the moment you arrive & the eye for detail is evident. The beautifully manicured yard is expansive & well-designed, perfect for entertaining! Please note the block wall fencing, artificial grass, gorgeous covered patio w/lighting, built-in BBQ area, fire pit, exterior painted in 2024, several areas for seating & dining, tranquil fountains & a large gated dog run with optional garage access. Step into the light-filled interior, where you are greeted with an open floor plan that offers beautiful hardwood floors, a completely remodeled kitchen where no detail las been overlooked. The cabinets are all new and designed with functuinaky in mind. The drawers are large & fully lined drawers, Dekton countertops, that are not only gorgeous bus new appliances, including a new Kucht double oven w/8 burner gas range, built-in microwave on the island, a reclaimed wood range hood, a farmhouse sink & a walk-in pantry. This home also offers a new A/C & heater, 19 owned solar panels installed in 2024, a completely remodeled & gorgeous primary bathroom, updated secondary bathrooms, custom built-ins, crown molding, custom fireplace doors, wood shutters, a whole house fan, epoxy garage floors, beautiful french doors, new hardware on all doors & a spacious & inviting balcony off the primary bedroom. This is an exceptional home that you won't want to miss! Low tax rate, close to 241 Toll Road, wonderful schools & sellers have plans & permits to put in a pool.
Location
State CA
County Orange
Area Oc - Trabuco Canyon (92679)
Interior
Interior Features Balcony, Pantry, Recessed Lighting, Wainscoting
Cooling Central Forced Air
Flooring Tile, Wood
Fireplaces Type FP in Family Room
Equipment Dishwasher, Disposal, Microwave, Gas Stove, Vented Exhaust Fan, Water Line to Refr, Gas Range
Appliance Dishwasher, Disposal, Microwave, Gas Stove, Vented Exhaust Fan, Water Line to Refr, Gas Range
Laundry Laundry Room, Inside
Exterior
Parking Features Gated, Tandem, Direct Garage Access, Garage, Garage - Two Door, Garage Door Opener
Garage Spaces 3.0
Pool Community/Common, Association
Utilities Available Electricity Connected, Natural Gas Connected, Phone Available, Sewer Connected, Water Connected
Total Parking Spaces 3
Building
Lot Description Cul-De-Sac, Curbs, Sidewalks, Landscaped
Story 2
Lot Size Range 4000-7499 SF
Sewer Public Sewer
Water Public
Level or Stories 2 Story
Construction Status Turnkey,Updated/Remodeled
Others
Monthly Total Fees $222
Acceptable Financing Cash, Conventional, VA, Submit
Listing Terms Cash, Conventional, VA, Submit
Special Listing Condition Standard
Virtual Tour https://tours.3dmedia.com/videos/019493ec-90bd-7293-a88e-88012f2e72f1








