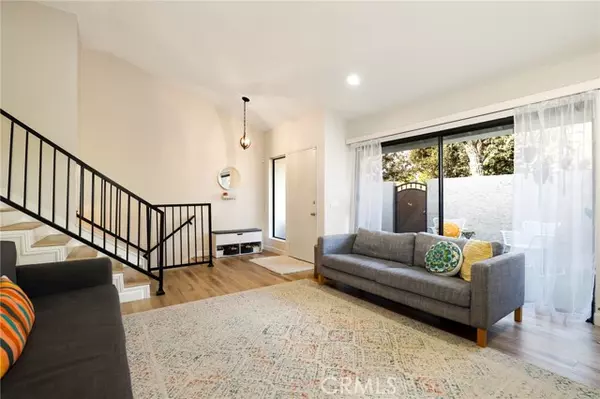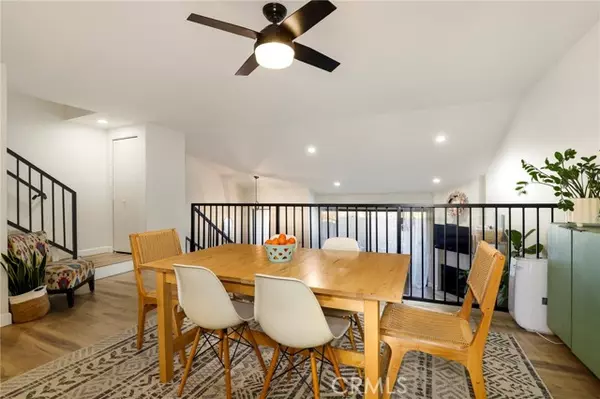3 Beds
4 Baths
1,746 SqFt
3 Beds
4 Baths
1,746 SqFt
Key Details
Property Type Condo
Listing Status Contingent
Purchase Type For Sale
Square Footage 1,746 sqft
Price per Sqft $474
MLS Listing ID PW25012819
Style All Other Attached
Bedrooms 3
Full Baths 3
Half Baths 1
HOA Fees $325/mo
HOA Y/N Yes
Year Built 1974
Lot Size 1,430 Sqft
Acres 0.0328
Property Description
Welcome Home! This stunning 3 bedrooms and 3 bathroom residence offers a blend of modern elegance and comfortable living. Bright & Airy, Spacious Living Spaces downstairs include: DINING ROOM OVERLOOKS THE LIVING ROOM: An open-concept floor plan featuring high ceilings, recessed lighting, a cozy fireplace, and direct access to the private patio through large sliding doors, functional dining room cabinets and SPACIOUS INVITING BREAKFAST NOOK. Spacious BEDROOM ON THE MAIN LEVEL - A versatile space that can serve as a bedroom, guest room or a home office. RENOVATED BATHROOM AND KITCHEN. DIRECT ACCESS GARAGE: The extra-long two-car garage with laundry area offers ample space for parking and storage. Upstairs: PRIMARY SUITE: Indulge in a spacious retreat with vaulted ceilings, a cozy reading nook perfect for relaxation, and two generously sized closets. The oversized bathroom vanity adds a touch of luxury, and a private balcony overlooking a serene green belt provides a tranquil escape. SECOND ENSUITE BEDROOM: Each upstairs bedroom is generously sized and boasts its own private bathroom, offering privacy and comfort for family members or guests. Enjoy the benefits of COMMUNITY AMENITIES, including a sparkling pool, relaxing spa, recently remodeled gym room, sauna, and a welcoming clubhouse. Additional Features: CENTRAL HEAT & AIR: Plenty of Closet & Storage Space: Convenient Location close to shopping, dining, and Cypress College. This single-family residence/attached home is eligible for FHA and VA financing.
Location
State CA
County Orange
Area Oc - Buena Park (90620)
Interior
Interior Features Balcony, Recessed Lighting, Two Story Ceilings, Wet Bar
Cooling Central Forced Air
Flooring Linoleum/Vinyl
Fireplaces Type FP in Living Room
Equipment Dishwasher, Disposal, Microwave, Water Line to Refr
Appliance Dishwasher, Disposal, Microwave, Water Line to Refr
Laundry Garage
Exterior
Parking Features Garage, Garage Door Opener
Garage Spaces 2.0
Pool Below Ground, Community/Common, Association, Fenced
View Neighborhood
Roof Type Shingle
Total Parking Spaces 4
Building
Lot Description Sidewalks, Landscaped
Story 2
Lot Size Range 1-3999 SF
Sewer Public Sewer
Water Public
Level or Stories 2 Story
Others
Monthly Total Fees $325
Miscellaneous Urban
Acceptable Financing Cash, Conventional, Cash To New Loan, Submit
Listing Terms Cash, Conventional, Cash To New Loan, Submit








