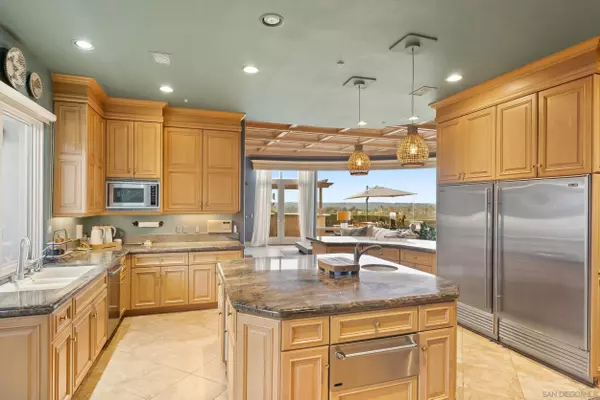5 Beds
6 Baths
7,470 SqFt
5 Beds
6 Baths
7,470 SqFt
Key Details
Property Type Single Family Home
Sub Type Detached
Listing Status Active
Purchase Type For Sale
Square Footage 7,470 sqft
Price per Sqft $668
Subdivision Rancho Santa Fe
MLS Listing ID 250016919
Style Detached
Bedrooms 5
Full Baths 5
Half Baths 1
HOA Fees $752
HOA Y/N Yes
Year Built 2000
Acres 0.73
Property Description
Location
State CA
County San Diego
Community Rancho Santa Fe
Area Rancho Santa Fe (92067)
Zoning R-1
Rooms
Family Room 29x20
Master Bedroom 25x23
Bedroom 2 12x17
Bedroom 3 13x12
Bedroom 4 16x16
Bedroom 5 16x16
Living Room 28x28
Dining Room 17x15
Kitchen 18x12
Interior
Heating Natural Gas
Cooling Central Forced Air, Zoned Area(s)
Equipment Dishwasher, Disposal, Dryer, Microwave, Pool/Spa/Equipment, Refrigerator, Washer, Other/Remarks, Freezer, Counter Top
Appliance Dishwasher, Disposal, Dryer, Microwave, Pool/Spa/Equipment, Refrigerator, Washer, Other/Remarks, Freezer, Counter Top
Laundry Laundry Room
Exterior
Exterior Feature Stucco
Parking Features Attached
Garage Spaces 3.0
Fence Wrought Iron
Pool Below Ground, Private
View Golf Course, Mountains/Hills
Roof Type Spanish Tile
Total Parking Spaces 7
Building
Story 2
Lot Size Range .5 to 1 AC
Sewer Sewer Connected
Water Public
Level or Stories 2 Story
Others
Ownership Fee Simple
Monthly Total Fees $752
Acceptable Financing Cash, Conventional
Listing Terms Cash, Conventional








