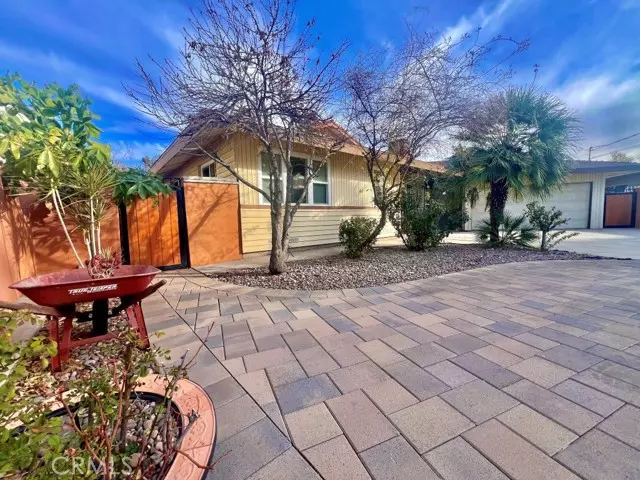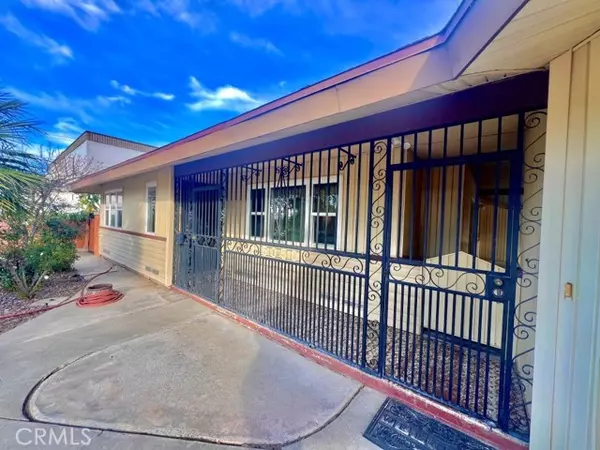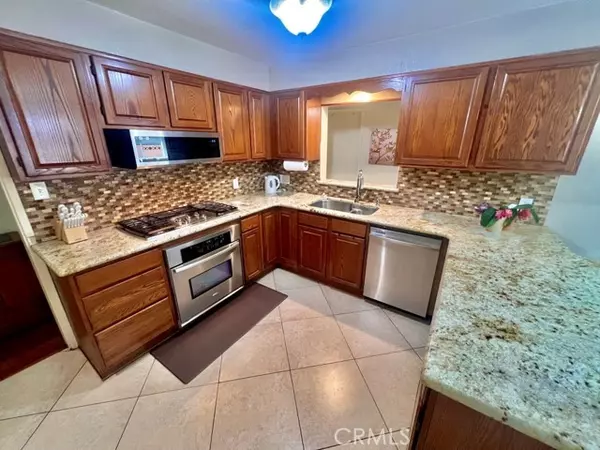3 Beds
2 Baths
1,434 SqFt
3 Beds
2 Baths
1,434 SqFt
OPEN HOUSE
Sun Jan 19, 1:00pm - 4:00pm
Key Details
Property Type Single Family Home
Sub Type Detached
Listing Status Active
Purchase Type For Sale
Square Footage 1,434 sqft
Price per Sqft $453
MLS Listing ID IV25012878
Style Detached
Bedrooms 3
Full Baths 2
HOA Y/N No
Year Built 1960
Lot Size 10,890 Sqft
Acres 0.25
Property Description
This charming 3-bedroom, 2-bath home located on a quiet cul-de-sac in Riverside is perfect for comfortable living. The spacious floor plan connects the kitchen, dining area, family room with fireplace, and the formal living room with another cozy fireplace. The kitchen boasts plenty of wood cabinets, granite countertops, stainless steel appliances, and a handy breakfast bar. Adjacent to the kitchen, the formal dining area provides plenty of room for gatherings. The spacious family room is versatile, ideal for relaxing evenings or entertaining guests. Upgraded dual-pane windows throughout enhance energy efficiency. The large backyard with a variety of fruit trees is a dream for entertainers and a relaxation oasis, complete with a covered patio and a lush grassy area for play. Inside, you'll enjoy comfortable living spaces with ceramic tile and wood flooring. Additional features include a convenient inside laundry room, whole house fan, ceiling fans throughout, central air conditioning and heating. The two-car garage offers plenty of storage. With its prime location near shopping centers, restaurants, hospitals, schools, and easy freeway access, this home perfectly combines comfort, convenience, and community. Dont miss out on the chance to make this delightful Riverside residence your own!
Location
State CA
County Riverside
Area Riv Cty-Riverside (92504)
Zoning R1065
Interior
Interior Features Granite Counters, Pantry
Cooling Central Forced Air, Whole House Fan
Flooring Tile, Wood
Fireplaces Type FP in Family Room, FP in Living Room
Equipment Dishwasher, Gas Oven, Gas Range
Appliance Dishwasher, Gas Oven, Gas Range
Laundry Laundry Room, Inside
Exterior
Parking Features Garage
Garage Spaces 2.0
Utilities Available Electricity Connected, Natural Gas Connected, Sewer Connected
Roof Type Composition
Total Parking Spaces 2
Building
Lot Description Cul-De-Sac, Curbs, Sidewalks, Landscaped
Story 1
Sewer Public Sewer
Water Public
Level or Stories 1 Story
Others
Monthly Total Fees $5
Acceptable Financing Cash, Conventional, FHA, Cash To New Loan
Listing Terms Cash, Conventional, FHA, Cash To New Loan
Special Listing Condition Standard








