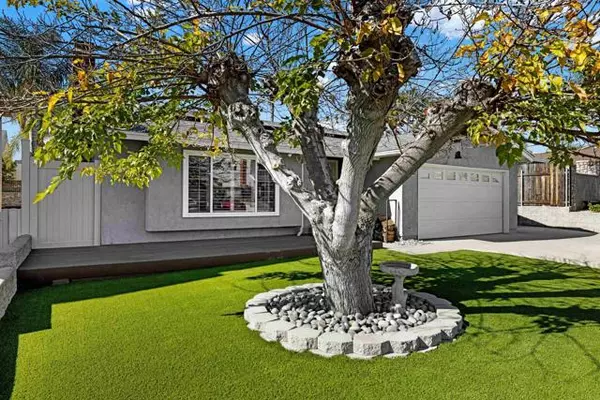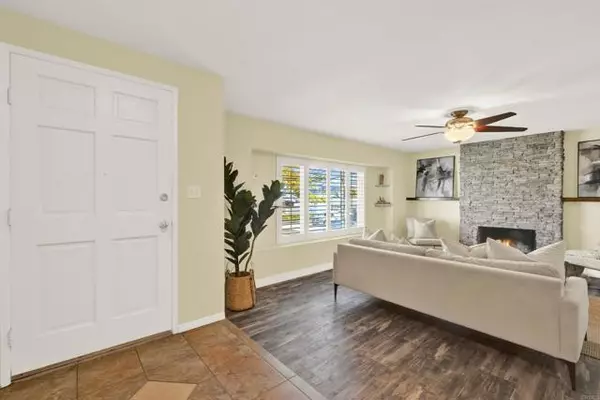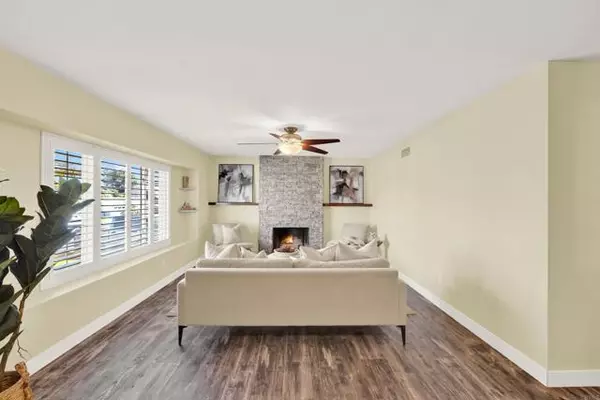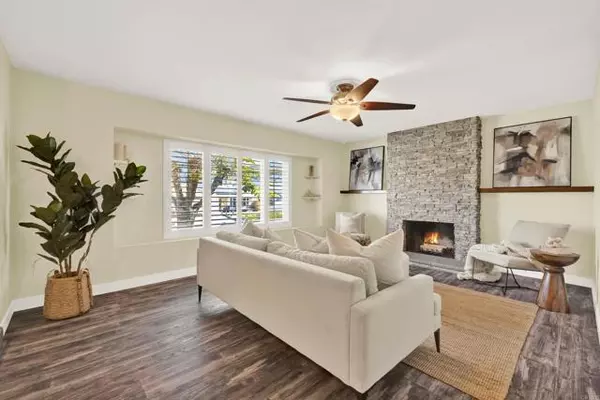4 Beds
2 Baths
1,670 SqFt
4 Beds
2 Baths
1,670 SqFt
OPEN HOUSE
Sun Jan 19, 12:00pm - 3:00pm
Key Details
Property Type Single Family Home
Sub Type Detached
Listing Status Active
Purchase Type For Sale
Square Footage 1,670 sqft
Price per Sqft $538
MLS Listing ID PTP2500425
Style Detached
Bedrooms 4
Full Baths 2
Construction Status Additions/Alterations,Building Permit,Updated/Remodeled
HOA Y/N No
Year Built 1974
Lot Size 7,100 Sqft
Acres 0.163
Property Description
Fall in love with your forever home. Single story 4 bd ,2 ba East facing, lovingly updated and move in ready. Large permitted family room is a welcome addition to entertaining, roomy kitchen has ample storage, granite countertops and wood cabinetry -Marble dining room table will convey for holiday gatherings. Snuggle by the fireplace in the separate living room on those crisp winter nights. No yard maintenance here, cute front patio/porch to make your own with turf, and large private backyard with a covered patio and built in fire pit in the back. Sheds convey, solar is paid off with 19, 280 Watt panels that over-produce starting each billing season with about $500 credit and whole house fan. Bonus RV parking on the side, all in a neighborhood that will bring pride of ownership. Short stroll to the park/dog park and great schools, close proximity to shopping and highways. VA loan is assumable at 2.37% buyers will need to come in with the difference..Start your new year off in this fabulous home that has it all.
Location
State CA
County San Diego
Area Santee (92071)
Zoning R-1:SINGLE
Interior
Cooling Central Forced Air, Whole House Fan
Fireplaces Type FP in Living Room, Gas
Laundry Garage
Exterior
Garage Spaces 2.0
View Mountains/Hills, Valley/Canyon, Neighborhood
Total Parking Spaces 2
Building
Lot Description Curbs, Sidewalks
Story 1
Lot Size Range 4000-7499 SF
Sewer Public Sewer
Level or Stories 1 Story
Construction Status Additions/Alterations,Building Permit,Updated/Remodeled
Schools
Elementary Schools Santee School District
Middle Schools Santee School District
Others
Miscellaneous Foothills,Mountainous,Preserve/Public Land,Storm Drains,Rural,Valley
Acceptable Financing Cash, Conventional, FHA, VA
Listing Terms Cash, Conventional, FHA, VA
Special Listing Condition Standard








