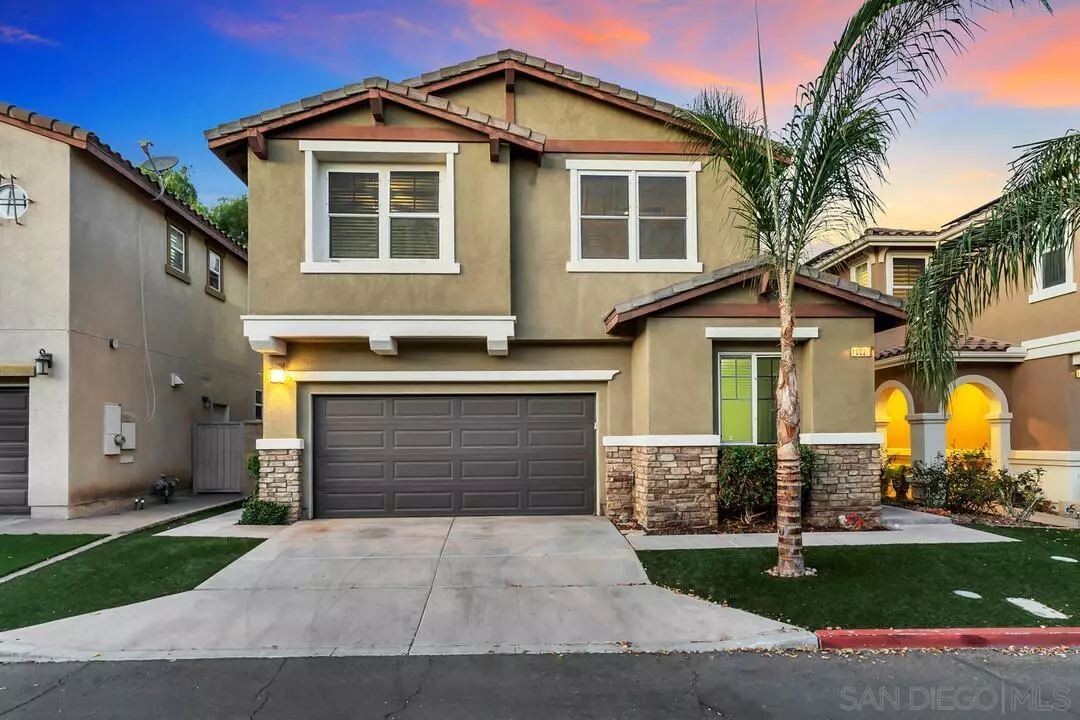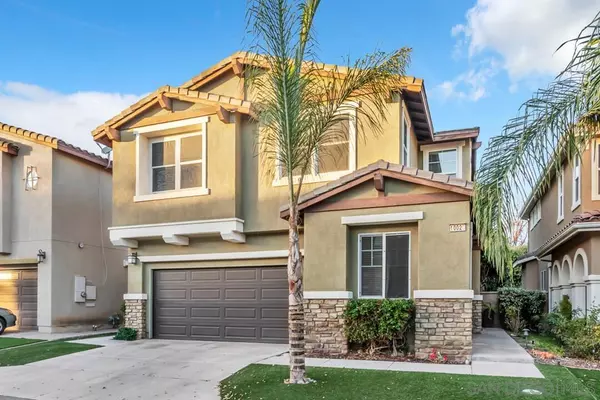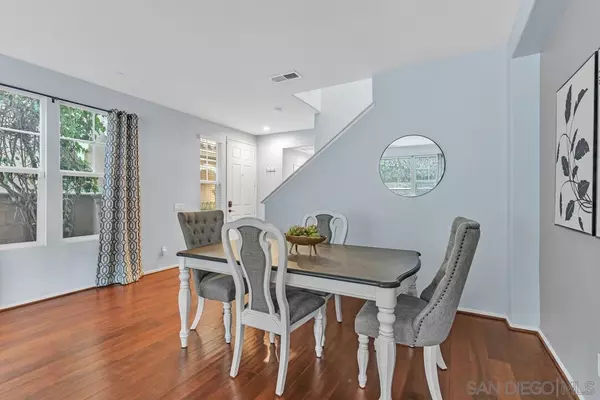5 Beds
3 Baths
2,807 SqFt
5 Beds
3 Baths
2,807 SqFt
Key Details
Property Type Single Family Home
Sub Type Detached
Listing Status Pending
Purchase Type For Sale
Square Footage 2,807 sqft
Price per Sqft $354
Subdivision Santee
MLS Listing ID 250000841
Style Detached
Bedrooms 5
Full Baths 3
HOA Fees $224/mo
HOA Y/N Yes
Year Built 2007
Lot Size 3,666 Sqft
Property Description
Upstairs, discover even more to love, including a built-in office area, a versatile loft, and an oversized master suite with a luxurious spa-like bathroom featuring a soaking tub and a massive walk-in closet. Thoughtful details throughout, like the upstairs laundry room, make life a little easier. Step outside to your private backyard retreat, complete with a relaxing jacuzzi spa, perfect for unwinding or entertaining. This home also offers an unbeatable location with walkable access to scenic trails, parks, and the local YMCA. Don't miss your chance to see everything this incredible property and neighborhood have to offer. Broker and Broker Agents do not represent or guarantee the accuracy of the square footage, permitted or unpermitted space, bd/ba count, lot size/dimensions, schools, or other information concerning the conditions or features of the property. Buyer is advised to independently verify the accuracy of all information through personal inspection & w/ appropriate professionals to satisfy themselves.
Location
State CA
County San Diego
Community Santee
Area Santee (92071)
Rooms
Master Bedroom 21x17
Bedroom 2 11x10
Bedroom 3 11x11
Bedroom 4 14x11
Bedroom 5 14x12
Living Room 22x16
Dining Room 14x12
Kitchen 14x14
Interior
Heating Natural Gas
Cooling Central Forced Air
Flooring Carpet, Wood
Equipment Dishwasher, Dryer, Microwave, Refrigerator, Washer, Range/Stove Hood
Steps No
Appliance Dishwasher, Dryer, Microwave, Refrigerator, Washer, Range/Stove Hood
Laundry Laundry Room, On Upper Level
Exterior
Exterior Feature Stucco
Parking Features Garage
Garage Spaces 2.0
Fence Full
Pool Community/Common
Community Features Clubhouse/Rec Room, Playground, Pool, Spa/Hot Tub
Complex Features Clubhouse/Rec Room, Playground, Pool, Spa/Hot Tub
View Neighborhood
Roof Type Tile/Clay
Total Parking Spaces 4
Building
Story 2
Lot Size Range 1-3999 SF
Sewer Public Sewer
Water Public
Level or Stories 2 Story
Schools
Elementary Schools Santee School District
Middle Schools Santee School District
High Schools San Diego Unified School District
Others
Ownership Other/Remarks
Monthly Total Fees $224
Acceptable Financing Cash, Conventional, FHA, VA
Listing Terms Cash, Conventional, FHA, VA
Pets Allowed Yes








