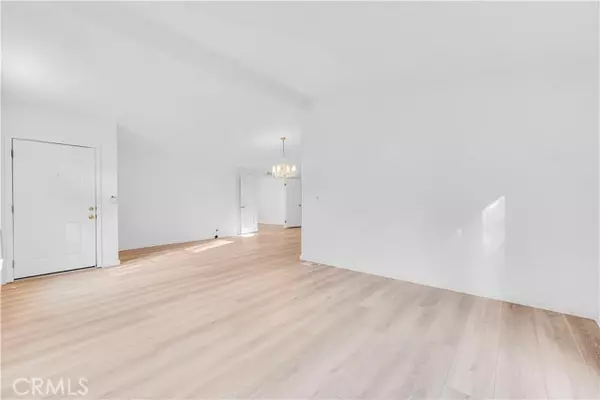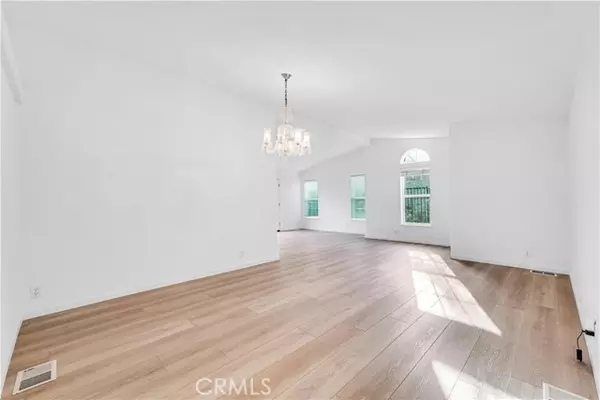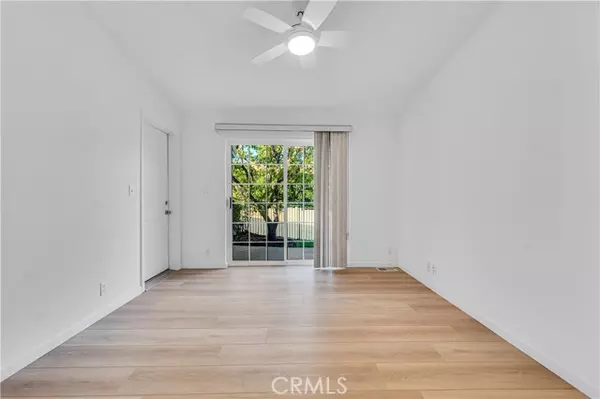4 Beds
2 Baths
2,172 SqFt
4 Beds
2 Baths
2,172 SqFt
Key Details
Property Type Manufactured Home
Sub Type Manufactured Home
Listing Status Active
Purchase Type For Sale
Square Footage 2,172 sqft
Price per Sqft $391
MLS Listing ID SR25001633
Style Manufactured Home
Bedrooms 4
Full Baths 2
HOA Fees $418/mo
HOA Y/N Yes
Year Built 1997
Lot Size 5,846 Sqft
Acres 0.1342
Property Sub-Type Manufactured Home
Property Description
Freshly updated single story, 4 bed, 2 bath, 2172 sq ft manufactured home in exclusive Gated Forest Oak Estates just minutes from the lake in Westlake Village. Set on a corner lot in a quiet cul-de-sac overlooking rolling foothills and neighboring Triunfo Creek Park, the house enjoys the tranquility & calm of a more rural setting with the convenience of easy proximity to the amenities of Westlake Village. Fresh paint & brand-new LVT flooring throughout! Front door leads to a bright, airy, open floorplan living area, blending formal living & dining rooms, with soaring vaulted ceilings, large windows, & French doors out to the yard, bringing abundant natural light into the space. Down the hall, at the other end of the house, is a large, great room, with informal living, dining, & kitchen areas, all with high-valued ceilings. Informal living area offers a cozy fireplace to relax in front of. Informal dining area has a beautiful bay window & sliding glass door out to the yard. Updated kitchen is a dream with bright skylight, new appliances, ample storage with crisp white cabinets & new contemporary hardware, & granite counters, including a wonderful central island & convenient breakfast bar. The well-appointed primary suite offers has double door entry leading to space with high vaulted ceiling, French door access to the yard, walk-in closet, & luxurious, full, en-suite bath with separate shower, soaking tub & double sink vanity. 2 additional good-sized bedrooms share access to the full hall bath. Off the formal dining area is a convertible den area, with double door entry, a sliding glass door out to the patio, & direct access to the garage, that would make a wonderful home office, study, or a fourth bedroom. Outside is a patio around the borders of the home & drought conscious landscaping that gives you the opportunity to develop your own private garden oasis. Additional features include an attached 2-car garage with ample storage, a dedicated laundry room with access to the yard, & a reverse osmosis filtration system. The community amenities include wonderfully maintained common area landscaping, pool & rec room, cable, internet, & trash service. Well situated within the Las Virgenes School District, & easy proximity to the Westlake Athletic club, the lake, the Marina, hiking trails in the surrounding parks & nature preserve, & still near the shops, restaurants, & entertainment of Westlake Village. Dont miss the chance to make this your new home!
Location
State CA
County Los Angeles
Area Westlake Village (91361)
Zoning WVRR1-RPD1
Interior
Interior Features Granite Counters, Recessed Lighting
Cooling Central Forced Air
Flooring Linoleum/Vinyl
Fireplaces Type FP in Living Room, Blower Fan
Equipment Dishwasher
Appliance Dishwasher
Laundry Laundry Room
Exterior
Exterior Feature Stucco, Frame
Parking Features Direct Garage Access, Garage, Garage - Single Door, Garage Door Opener
Garage Spaces 2.0
Fence Wrought Iron
Pool Community/Common, Association
Roof Type Tile/Clay
Total Parking Spaces 2
Building
Lot Description Corner Lot, Cul-De-Sac, Curbs
Story 1
Lot Size Range 4000-7499 SF
Sewer Public Sewer
Water Public
Architectural Style Traditional
Level or Stories 1 Story
Others
Monthly Total Fees $418
Miscellaneous Foothills,Gutters,Suburban
Acceptable Financing Cash, Conventional, Cash To New Loan
Listing Terms Cash, Conventional, Cash To New Loan
Special Listing Condition Standard








