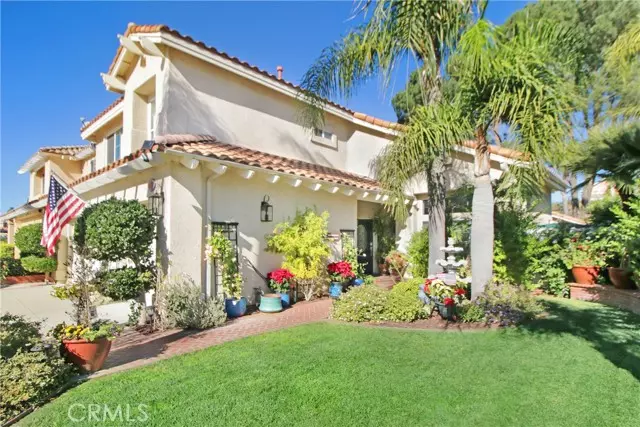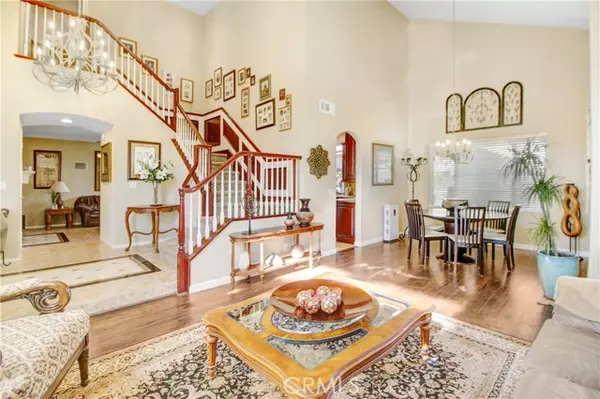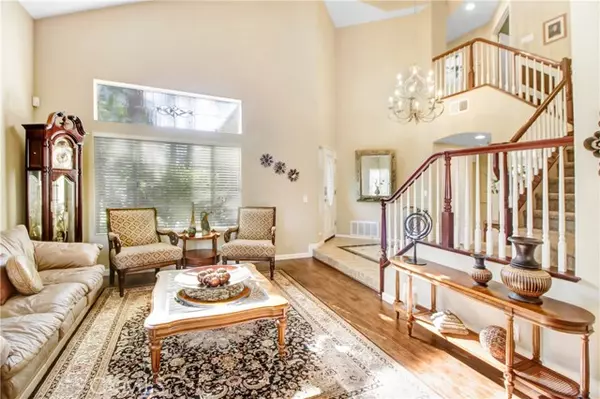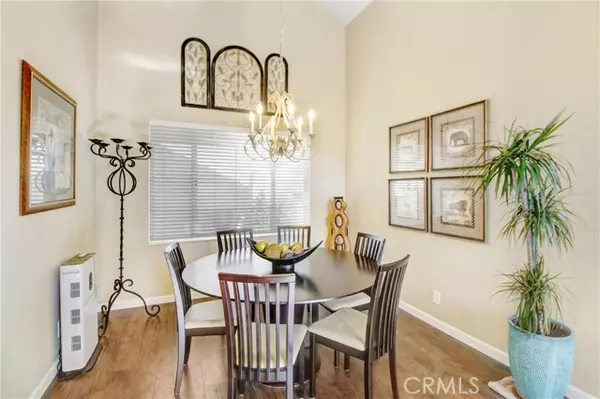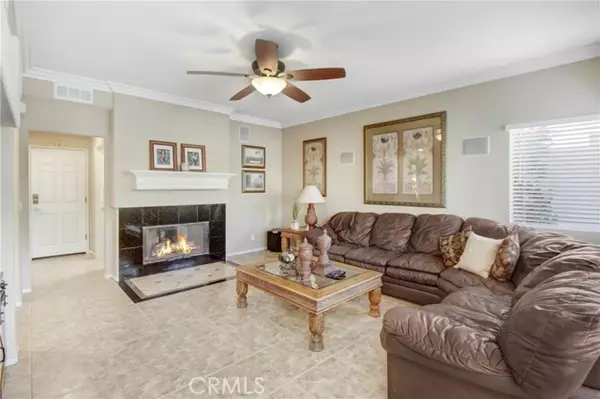5 Beds
4 Baths
2,382 SqFt
5 Beds
4 Baths
2,382 SqFt
Key Details
Property Type Single Family Home
Sub Type Detached
Listing Status Pending
Purchase Type For Sale
Square Footage 2,382 sqft
Price per Sqft $356
MLS Listing ID OC24251948
Style Detached
Bedrooms 5
Full Baths 3
Half Baths 1
Construction Status Turnkey,Updated/Remodeled
HOA Fees $104/mo
HOA Y/N Yes
Year Built 1993
Lot Size 7,405 Sqft
Acres 0.17
Property Description
Gorgeous home in the heart of Temecula! Nestled in the coveted Rancho Highlands community, this exceptional property offers the perfect blend of elegance, comfort, and functionality. With 4 spacious bedrooms, 2.5 bathrooms, sparkling pool & spa and a detached ADU, this home is truly one of a kind! Step inside and be greeted by the warmth of rich wood flooring and the timeless beauty of cherry cabinetry. The open-concept layout seamlessly connects the kitchen, dining, and living areas, making it ideal for entertaining. Upstairs, the primary suite is a serene escape with wood flooring, dual vanity, relaxing jet tub, remolded shower and large walk-in closet. Three additional bedrooms feature brand-new plush carpeting, ensuring comfort for family and guests. The backyard is your personal oasisa sparkling pool, lush landscaping, and ample space to relax or host gatherings. The detached ADU adds incredible versatility, whether you envision it as a guest house, home office, or income opportunity. Located on a peaceful corner lot, this home offers the best of both worlds: tranquility and convenience. You'll love being minutes from award-winning schools, freeways, shopping, and Temeculas renowned wineries and Old Town. Enjoy private access to community amenities including pickleball, tennis courts, playgrounds, park, sport court, scenic walking trails and much more! With its perfect combination of luxury and practicality, homes like this dont come along often. Schedule your showing today and get ready to fall in love your new home is waiting!
Location
State CA
County Riverside
Area Riv Cty-Temecula (92592)
Interior
Interior Features Granite Counters
Cooling Central Forced Air
Flooring Carpet, Tile, Wood
Fireplaces Type FP in Family Room, FP in Living Room
Equipment Dishwasher, Microwave, Gas Oven, Gas Range
Appliance Dishwasher, Microwave, Gas Oven, Gas Range
Laundry Laundry Room, Other/Remarks, Inside
Exterior
Exterior Feature Stucco, Concrete
Parking Features Garage - Three Door
Garage Spaces 3.0
Pool Below Ground, Community/Common, Private, See Remarks, Association, Permits
Utilities Available Cable Available, Cable Connected, Electricity Available, Electricity Connected, Natural Gas Available, Natural Gas Connected, Phone Available, Phone Connected, Sewer Available, Water Available, Sewer Connected, Water Connected
View Mountains/Hills, Other/Remarks, Pool, Neighborhood, Peek-A-Boo
Total Parking Spaces 3
Building
Lot Description Corner Lot, Curbs, Sidewalks, Landscaped
Story 2
Lot Size Range 4000-7499 SF
Sewer Public Sewer
Water Public
Architectural Style Traditional
Level or Stories 2 Story
Construction Status Turnkey,Updated/Remodeled
Others
Monthly Total Fees $170
Miscellaneous Gutters,Storm Drains
Acceptable Financing Cash, Conventional, Exchange, Land Contract, Cash To Existing Loan, Cash To New Loan
Listing Terms Cash, Conventional, Exchange, Land Contract, Cash To Existing Loan, Cash To New Loan
Special Listing Condition Standard



