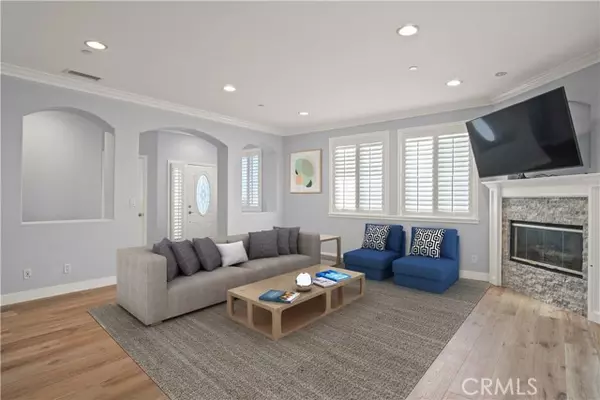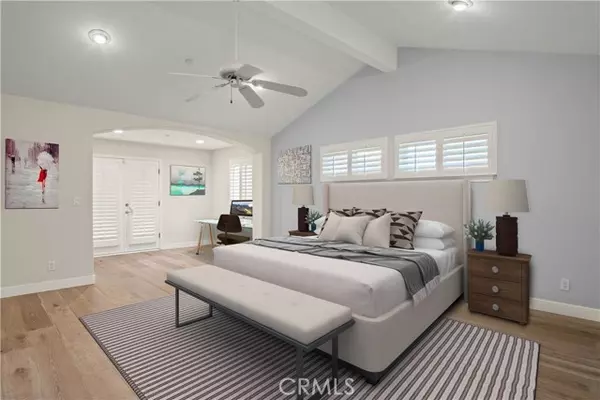REQUEST A TOUR If you would like to see this home without being there in person, select the "Virtual Tour" option and your agent will contact you to discuss available opportunities.
In-PersonVirtual Tour
$ 7,000
4 Beds
3 Baths
2,287 SqFt
$ 7,000
4 Beds
3 Baths
2,287 SqFt
Key Details
Property Type Townhouse
Sub Type Townhome
Listing Status Active
Purchase Type For Rent
Square Footage 2,287 sqft
MLS Listing ID SB24251872
Bedrooms 4
Full Baths 3
Property Description
This detached townhome enchants from the moment you step inside. French oak wood floors lead you to a spacious living room with a cozy fireplaceperfect for leisurely mornings or movie nights with loved ones. Double glass doors open to an intimate rear yard, featuring stunning stonework ideal for outdoor dining or quiet relaxation. Just around the corner, the remodeled kitchen dazzles with timeless finishes, sleek new countertops, a large pantry, a charming garden window, and a welcoming breakfast barthe true heart of the home. Upstairs, convenience and comfort await with a thoughtfully placed laundry area, two bright bedrooms, and a beautifully updated hall bath. The primary suite feels like a personal retreat, boasting soaring ceilings, a romantic Juliette balcony, and a double-sided fireplace that warms both the bedroom and the spa-like ensuite, complete with a luxurious Jacuzzi tub. And the walk-in closet? The largest weve ever seenan absolute dream! Bathed in natural light from skylights and adorned with fresh, airy details, this thoughtfully designed home blends charm and elegance, creating a bright and inviting space to make lasting memories.
This detached townhome enchants from the moment you step inside. French oak wood floors lead you to a spacious living room with a cozy fireplaceperfect for leisurely mornings or movie nights with loved ones. Double glass doors open to an intimate rear yard, featuring stunning stonework ideal for outdoor dining or quiet relaxation. Just around the corner, the remodeled kitchen dazzles with timeless finishes, sleek new countertops, a large pantry, a charming garden window, and a welcoming breakfast barthe true heart of the home. Upstairs, convenience and comfort await with a thoughtfully placed laundry area, two bright bedrooms, and a beautifully updated hall bath. The primary suite feels like a personal retreat, boasting soaring ceilings, a romantic Juliette balcony, and a double-sided fireplace that warms both the bedroom and the spa-like ensuite, complete with a luxurious Jacuzzi tub. And the walk-in closet? The largest weve ever seenan absolute dream! Bathed in natural light from skylights and adorned with fresh, airy details, this thoughtfully designed home blends charm and elegance, creating a bright and inviting space to make lasting memories.
This detached townhome enchants from the moment you step inside. French oak wood floors lead you to a spacious living room with a cozy fireplaceperfect for leisurely mornings or movie nights with loved ones. Double glass doors open to an intimate rear yard, featuring stunning stonework ideal for outdoor dining or quiet relaxation. Just around the corner, the remodeled kitchen dazzles with timeless finishes, sleek new countertops, a large pantry, a charming garden window, and a welcoming breakfast barthe true heart of the home. Upstairs, convenience and comfort await with a thoughtfully placed laundry area, two bright bedrooms, and a beautifully updated hall bath. The primary suite feels like a personal retreat, boasting soaring ceilings, a romantic Juliette balcony, and a double-sided fireplace that warms both the bedroom and the spa-like ensuite, complete with a luxurious Jacuzzi tub. And the walk-in closet? The largest weve ever seenan absolute dream! Bathed in natural light from skylights and adorned with fresh, airy details, this thoughtfully designed home blends charm and elegance, creating a bright and inviting space to make lasting memories.
Location
State CA
County Los Angeles
Area Redondo Beach (90278)
Zoning Assessor
Interior
Cooling Central Forced Air
Flooring Tile, Wood
Fireplaces Type FP in Living Room
Equipment Dishwasher, Disposal, Dryer, Microwave, Refrigerator, Washer
Laundry Laundry Room
Exterior
Exterior Feature Stucco
Garage Spaces 2.0
Total Parking Spaces 2
Building
Lot Description Curbs, Sidewalks
Story 2
Lot Size Range 4000-7499 SF
Level or Stories 2 Story
Others
Pets Allowed Allowed w/Restrictions

Listed by Melissa Pilon • Compass







