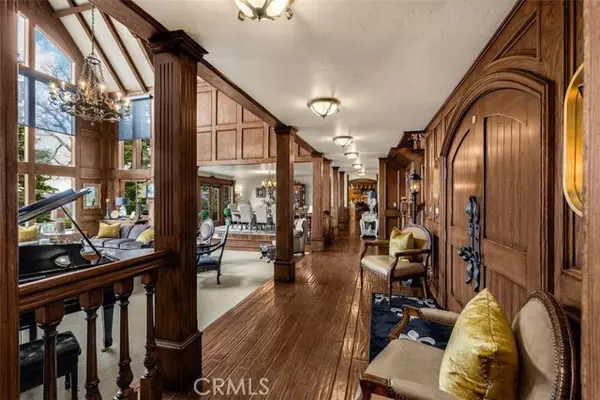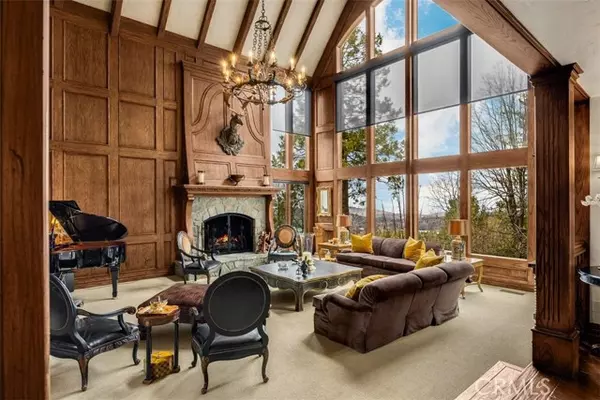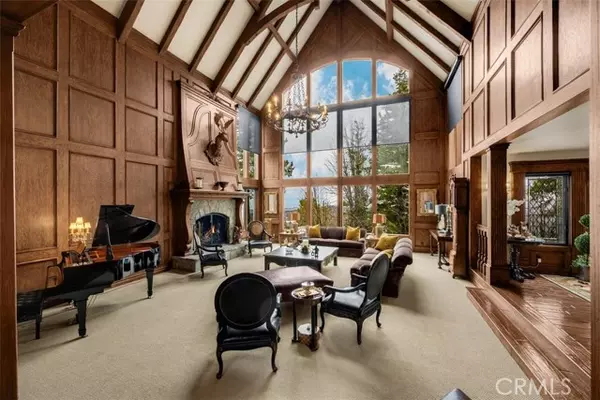7 Beds
10 Baths
10,688 SqFt
7 Beds
10 Baths
10,688 SqFt
Key Details
Property Type Single Family Home
Sub Type Detached
Listing Status Active
Purchase Type For Sale
Square Footage 10,688 sqft
Price per Sqft $608
MLS Listing ID SR24251418
Style Detached
Bedrooms 7
Full Baths 7
Half Baths 3
Construction Status Turnkey,Updated/Remodeled
HOA Fees $245/mo
HOA Y/N Yes
Year Built 1988
Lot Size 18.500 Acres
Acres 18.5
Property Description
The castle atop the highest point in Gated Cedar Ridge Estates. Private and secluded compound. Spectacular lake views. Approximately 18.5 acres. Main home is 7488 sq ft with 5 huge bedrooms with a magical fantasy childrens bedroom that sleeps 6. 7 baths. Gym, Sauna, Gourmet kitchen with top-of-the-line appliances. Gentlemens office with exquisite woodwork and spectacular fireplace. Ladys office with exquisite glass entry doors. Poker room. Enormous living room with approx. 30 ft ceilings. Separate 3200 sq ft Additional Dwelling Unit with 1 bath. Second Laundry room, kitchenette, Wine Cellar and Game Room. Sleeps 8. Extreme attention paid to every detail. Includes sellers single slip dock in gated Orchard Bay on the lake, as well as sellers like new tri-toon boat. Furniture / furnishings negotiable. Builder Ron Dolman
Location
State CA
County San Bernardino
Area Lake Arrowhead (92352)
Zoning LA/RS-14M
Interior
Interior Features 2 Staircases, Attic Fan, Balcony, Bar, Home Automation System, Living Room Deck Attached, Pantry, Sunken Living Room, Two Story Ceilings, Wainscoting, Wet Bar, Furnished
Heating Natural Gas
Cooling Central Forced Air, Heat Pump(s), Electric, Gas, Whole House Fan
Flooring Stone
Fireplaces Type FP in Family Room, FP in Living Room, Gas, Guest House
Equipment Dishwasher, Dryer, Microwave, Refrigerator, Washer, 6 Burner Stove, Convection Oven, Double Oven, Gas Oven, Gas Stove, Ice Maker, Self Cleaning Oven, Vented Exhaust Fan, Barbecue, Water Line to Refr, Gas Range
Appliance Dishwasher, Dryer, Microwave, Refrigerator, Washer, 6 Burner Stove, Convection Oven, Double Oven, Gas Oven, Gas Stove, Ice Maker, Self Cleaning Oven, Vented Exhaust Fan, Barbecue, Water Line to Refr, Gas Range
Laundry Laundry Room, Inside
Exterior
Parking Features Gated, Direct Garage Access, Garage, Garage - Single Door, Garage - Three Door, Garage Door Opener
Garage Spaces 4.0
Fence Partial, Masonry
Utilities Available Cable Connected, Electricity Connected, Natural Gas Connected, Phone Available, Propane, Sewer Connected, Water Connected
View Lake/River, Panoramic, Trees/Woods, City Lights
Total Parking Spaces 4
Building
Lot Description Cul-De-Sac, Landscaped, Sprinklers In Front, Sprinklers In Rear
Story 2
Lot Size Range 10+ to 20 AC
Sewer Public Sewer
Water Public
Level or Stories 2 Story
Construction Status Turnkey,Updated/Remodeled
Others
Monthly Total Fees $641
Miscellaneous Mountainous,Preserve/Public Land,Storm Drains
Acceptable Financing Cash, Cash To New Loan
Listing Terms Cash, Cash To New Loan
Special Listing Condition Standard








