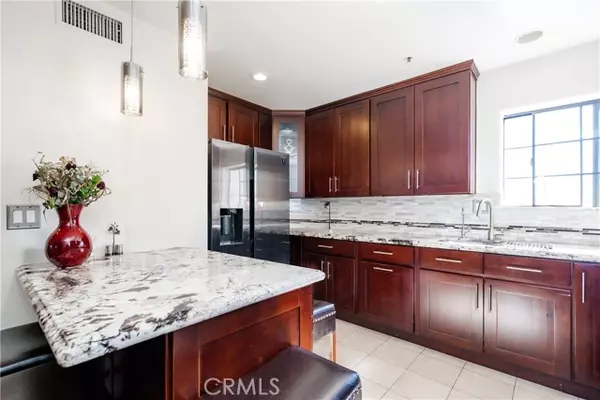
2 Beds
2 Baths
1,392 SqFt
2 Beds
2 Baths
1,392 SqFt
Key Details
Property Type Condo
Listing Status Active
Purchase Type For Sale
Square Footage 1,392 sqft
Price per Sqft $466
MLS Listing ID GD24246559
Style All Other Attached
Bedrooms 2
Full Baths 2
Construction Status Updated/Remodeled
HOA Fees $340/mo
HOA Y/N Yes
Year Built 2004
Lot Size 0.863 Acres
Acres 0.8632
Property Description
Welcome to this beautifully updated 2 Bedrooms, 2 Bathrooms condo nestled in the heart of Sun Valley, California. Located at 10894 Olinda Street, Unit #224, this move-in-ready home offers a perfect blend of comfort, convenience, and style. Situated in a well maintained, gated community, it is an ideal space for those seeking a cozy retreat with easy access to city amenities. As you step inside, you'll be greeted by a bright and airy living space with ample natural light, perfect for relaxing or entertaining. The open floor plan seamlessly connects the living room to the dining space, creating an ideal setting for entertaining or relaxing. The kitchen is well-equipped with sleek countertops, ample cabinetry, and modern appliances, making meal preparation a breeze. Step out onto your own private balcony, a perfect spot for sipping morning coffee or unwinding after a long day. The generously sized master bedroom features large windows, a walk-in closet, and an en-suite bathroom. The second bedroom offers plenty of space for a guest room, home office, or additional storage, with easy access to the second full bathroom. The gated community provides a secure and peaceful environment, with a refreshing pool and well-maintained grounds for residents to enjoy. With convenient access to local shops, dining, and major highways, this condo is perfectly situated for both relaxation and accessibility.
Location
State CA
County Los Angeles
Area Sun Valley (91352)
Zoning LAR3
Interior
Interior Features Balcony, Living Room Balcony, Recessed Lighting
Cooling Central Forced Air, Gas
Flooring Wood
Equipment Dishwasher, Disposal, Refrigerator, Freezer, Gas Oven, Gas Range
Appliance Dishwasher, Disposal, Refrigerator, Freezer, Gas Oven, Gas Range
Laundry Laundry Room, Inside
Exterior
Parking Features Tandem
Garage Spaces 2.0
Pool Below Ground, Community/Common, Association
Utilities Available Natural Gas Connected, Sewer Connected, Water Connected
View Mountains/Hills, Neighborhood, City Lights
Total Parking Spaces 2
Building
Lot Description Sidewalks
Story 2
Sewer Public Sewer
Water Public
Level or Stories 2 Story
Construction Status Updated/Remodeled
Others
Monthly Total Fees $355
Miscellaneous Foothills
Acceptable Financing Cash, Conventional, Cash To New Loan
Listing Terms Cash, Conventional, Cash To New Loan
Special Listing Condition Standard









