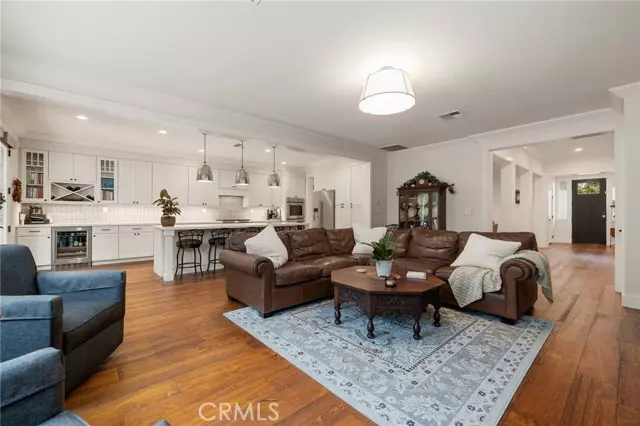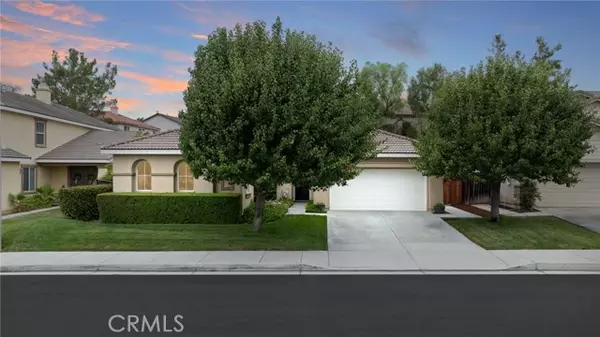4 Beds
3 Baths
2,825 SqFt
4 Beds
3 Baths
2,825 SqFt
Key Details
Property Type Single Family Home
Sub Type Detached
Listing Status Pending
Purchase Type For Sale
Square Footage 2,825 sqft
Price per Sqft $378
MLS Listing ID SW24243988
Style Detached
Bedrooms 4
Full Baths 3
Construction Status Turnkey,Updated/Remodeled
HOA Fees $90/mo
HOA Y/N Yes
Year Built 2004
Lot Size 10,019 Sqft
Acres 0.23
Property Description
MOTIVATED SELLER - This unparalleled residence won't last at this price! Don't miss the rare opportunity to own the NICEST home in the neighborhood offering 3 bedrooms, 2 baths, and a den in the main home and a private one bedroom, one bath casita and a pool! Remodeled in 2020, this Ranch style property offers luxury living in the prestigious community of Crowne Hill. This 2825 sqft property greets you first with the secluded retreat perfect for work or guests, with its own private entrance, an en-suite bath with a single vanity and a walk-in shower and a dedicated AC zone for the entire casita. The main home greets you by tall ceilings, REAL WOOD floors, crown molding, wood finishings on all doorways and windows, custom paint, high baseboards, recessed lighting on high end dimmers, custom chandeliers, and cloth window coverings throughout. Also featured are two spacious secondary bedrooms, one with a shiplap accent wall and the other with tons of natural light. They share a separate den area perfect for entertaining or converting into a 5th bedroom as well as an upgraded bath with a dual vanity and a real tile shower/tub combo. The open floor plan offers a living and dining area bathed in natural light from large windows, wood accented walls and a high-end chandelier statement piece. The large Great Room is appointed with a black herringbone tiled gas fireplace and opens to the chefs kitchen. The kitchen is finished with quartz counters, tile backsplash, Thermador appliances including a 6-burner stove, double oven, ceiling height white cabinets with black hardware, creative storage options, pantry, wine fridge and custom pendant lighting. The laundry offers storage, and a wash sink across from the primary bedroom. The suite offers the same upgrades as well as a private entrance to the yard and an attached bath upgraded with a shiplap wall, free standing tub, custom tile shower with frameless glass, and a large walk-in closet featuring custom built-ins. The 10,000 sqft oasis offers a CA room, new ceramic tile leading the way to the salt water, pebble tech lap pool, an oversized Jacuzzi and side yards landscaped with artificial turf, mature trees and tons of privacy with no rear neighbors. The home also features a 2-car garage, a new water heater and instant hot water heater, new AC with 4 zones, new irrigation system, and 2 pool pumps and new exterior paint. The community is part of the Temecula Valley SD, and within minutes to the wineries and shopping.
Location
State CA
County Riverside
Area Riv Cty-Temecula (92592)
Interior
Interior Features Pantry, Recessed Lighting, Wainscoting
Cooling Central Forced Air, Zoned Area(s)
Flooring Wood
Fireplaces Type FP in Family Room, Gas, Great Room, Decorative
Equipment Dishwasher, Disposal, Dryer, Microwave, Refrigerator, Washer, 6 Burner Stove, Double Oven, Gas & Electric Range, Gas Stove, Self Cleaning Oven, Water Line to Refr
Appliance Dishwasher, Disposal, Dryer, Microwave, Refrigerator, Washer, 6 Burner Stove, Double Oven, Gas & Electric Range, Gas Stove, Self Cleaning Oven, Water Line to Refr
Laundry Laundry Room, Inside
Exterior
Parking Features Direct Garage Access, Garage, Garage - Single Door
Garage Spaces 2.0
Fence Wrought Iron
Pool Below Ground, Private, Pebble
View Mountains/Hills, Pool, Neighborhood, Trees/Woods
Total Parking Spaces 2
Building
Lot Description Curbs, Sidewalks, Landscaped
Story 1
Lot Size Range 7500-10889 SF
Sewer Public Sewer
Water Public
Architectural Style Ranch
Level or Stories 1 Story
Construction Status Turnkey,Updated/Remodeled
Others
Monthly Total Fees $264
Miscellaneous Storm Drains,Suburban
Acceptable Financing Cash, Conventional, FHA, VA, Cash To New Loan, Submit
Listing Terms Cash, Conventional, FHA, VA, Cash To New Loan, Submit
Special Listing Condition Standard








