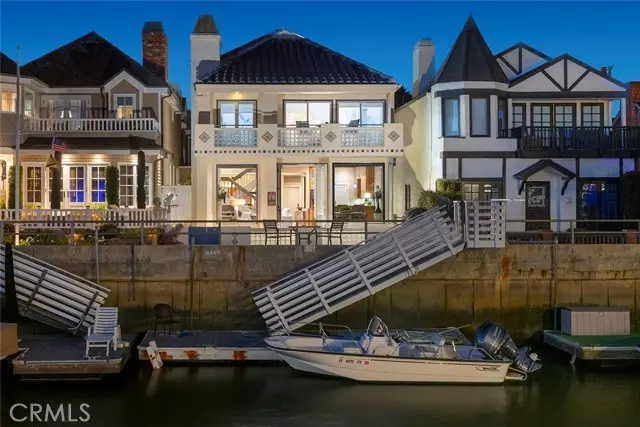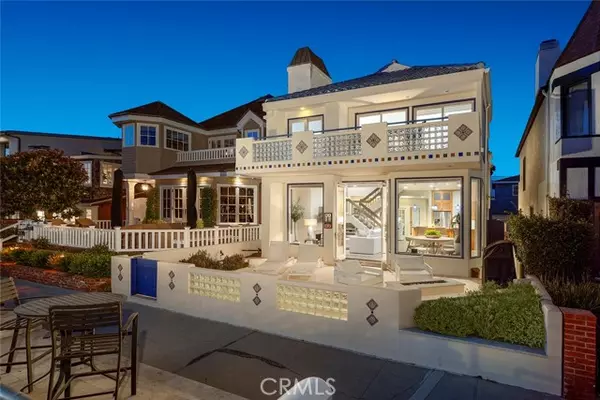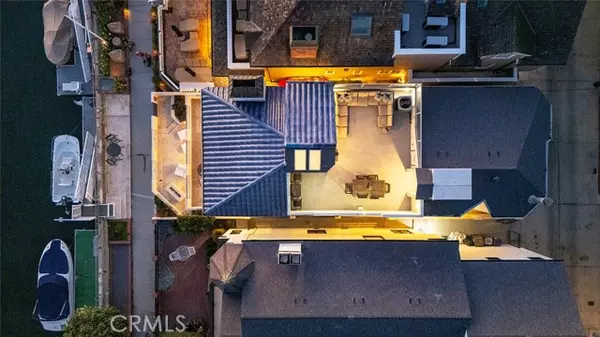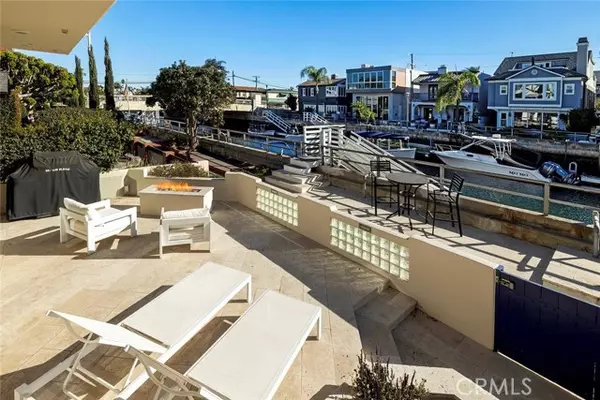
4 Beds
4 Baths
2,363 SqFt
4 Beds
4 Baths
2,363 SqFt
OPEN HOUSE
Sat Nov 23, 1:00pm - 4:00pm
Sun Nov 24, 1:00pm - 4:00pm
Key Details
Property Type Single Family Home
Sub Type Detached
Listing Status Active
Purchase Type For Sale
Square Footage 2,363 sqft
Price per Sqft $1,690
MLS Listing ID OC24228984
Style Detached
Bedrooms 4
Full Baths 4
HOA Y/N No
Year Built 2005
Lot Size 2,426 Sqft
Acres 0.0557
Property Description
Location, location, location this newly remodeled waterfront home is set on canals highly desired sunny side affording captivating sunset views enjoys the benefits of the idyllic Naples area, just two blocks from 2nd Street, along with some of the regions sought-after dining, entertainment, and shopping. One of just a few homes in the enclave offering the convenience of an elevator, the two-door car services all four levels from garage to rooftop deck. A total of four bedrooms and four baths which include the luxury of two primary suites on the second floor and the convenience of two ancillary beds and baths split between floors one and two the dwellings are both private and accommodating. Enter the residence through dual doors to an open living, dining, and kitchen space. A small selection of thoughtful details and amenities include: a water-view gourmet kitchen with light hardwood cabinetry, quartz counters, designer details, high-end stainless steel appliances, a walk-in pantry, and a center island and breakfast bar; casual dining and family room segments with incredible views; a formal dining room with alcove lit ceiling and temperature-controlled wine storage; electric window coverings; and entertainment components. The second level, equally abundant with offerings, also includes a resort-style primary suite with a wardrobe room, a spa-like bath with a quartz dual vanity, an oversized shower, a free-standing soaking tub all with spectacular canal views; and a secondary primary suite equipped with two wardrobe rooms, a retreat, a custom granite fireplace and raised hearth, and a luxuriously remodeled bath with an oversized walk-in seated shower, and a dual natural hardwood vanity. Crowning the property a rooftop deck with views and a fire feature; an expansive waterfront terrace and sun deck with stone finishing and a fire feature - ideal for entertaining and capturing the breathtaking sunsets; and a private boat dock. This optimally located property allows for easy paddling or powering to waterfront dining, beaches, or canal cruising, along with favorable proximity to local resources, dining, shopping, and services. Tesla charging station, accessibility features, and new roof most furniture and furnishings are available.
Location
State CA
County Los Angeles
Area Long Beach (90803)
Zoning LBR1S
Interior
Interior Features Balcony
Cooling Central Forced Air
Fireplaces Type FP in Living Room
Laundry Closet Full Sized, Inside
Exterior
Garage Garage
Garage Spaces 2.0
View Water, Canal
Total Parking Spaces 2
Building
Lot Description Sidewalks
Story 2
Lot Size Range 1-3999 SF
Sewer Public Sewer
Water Public
Level or Stories 2 Story
Others
Monthly Total Fees $36
Acceptable Financing Conventional, Submit
Listing Terms Conventional, Submit
Special Listing Condition Standard









