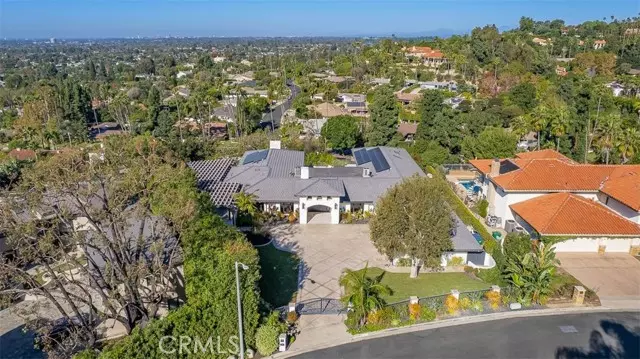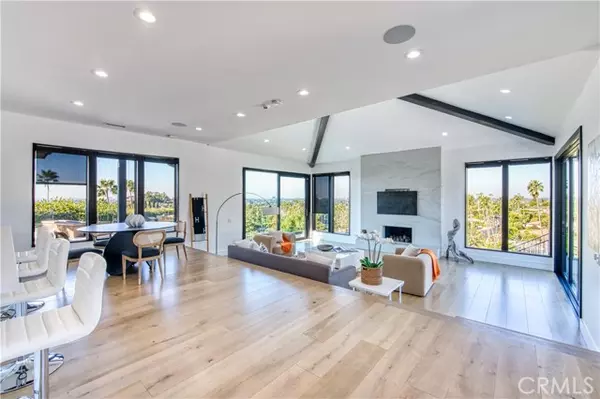5 Beds
5 Baths
5,626 SqFt
5 Beds
5 Baths
5,626 SqFt
OPEN HOUSE
Sun Jan 19, 1:00pm - 3:00pm
Key Details
Property Type Single Family Home
Sub Type Detached
Listing Status Active
Purchase Type For Sale
Square Footage 5,626 sqft
Price per Sqft $1,022
MLS Listing ID NP24231182
Style Detached
Bedrooms 5
Full Baths 4
Half Baths 1
Construction Status Turnkey,Updated/Remodeled
HOA Y/N No
Year Built 1974
Lot Size 0.895 Acres
Acres 0.8953
Property Description
This exceptional property exemplifies masterful design and opulent amenities. Recently renovated in 2021, this magnificent hilltop estate offers breathtaking views encompassing almost an acre of land. Upon entering, an elegant foyer showcases European white oak flooring and coffered ceilings. The kitchen, a culinary enthusiast's delight, boasts two expansive Subzero refrigerators, a 60-inch Wolf range, three ovens, two dishwashers, and a Miele coffee station. Beverage and wine refrigerators, a walk-in pantry, and a magnificent Tiffany. Crystal quartzite island are featured in the kitchen. The outdoor space includes a fire pit and a luxurious jacuzzi with waterfalls, making it ideal for both small gatherings and large events with hundreds of guests. Additionally, guests can enjoy a card game or choose from the extensive 300-bottle wine cellar located in the adjacent recreation room, which also includes a high-quality golf simulator. Wake up to breathtaking panoramic views from the primary suite, featuring a luxurious suite bath adorned with Calacatta slab marble. The primary bath boasts a spacious walk-in steam shower with dual and rainfall heads, a designated makeup station, two large walk-in closets with custom built-ins, and an additional laundry room. Additionally, the extensive outdoor space is perfect for entertaining. Spacious walk-in closets with customized built-in features, along with an additional laundry area, are included in the impressive residence. Moreover, the outdoor area is thoughtfully designed for entertaining and relaxation, showcasing a saltwater pool, spa, jacuzzi with a waterfall, and a separate gym space. The patio is enhanced with a gas fire pit, perfect for enjoying evenings under the night sky. 3 CAR ATTACHED GARAGE AND AMPLE COURTYARD PARKING.
Location
State CA
County Orange
Area Oc - Santa Ana (92705)
Interior
Interior Features Beamed Ceilings, Electronic Air Cleaner, Home Automation System, Living Room Deck Attached, Pantry, Recessed Lighting, Stone Counters
Cooling Central Forced Air, Zoned Area(s)
Flooring Stone, Tile, Wood
Fireplaces Type FP in Family Room, Patio/Outdoors, Den, Fire Pit, Game Room, Gas
Equipment Dishwasher, Disposal, Dryer, Microwave, Refrigerator, Washer, 6 Burner Stove, Convection Oven, Double Oven, Freezer, Gas Oven, Gas Stove, Self Cleaning Oven, Vented Exhaust Fan, Water Line to Refr, Gas Range
Appliance Dishwasher, Disposal, Dryer, Microwave, Refrigerator, Washer, 6 Burner Stove, Convection Oven, Double Oven, Freezer, Gas Oven, Gas Stove, Self Cleaning Oven, Vented Exhaust Fan, Water Line to Refr, Gas Range
Laundry Laundry Room, Inside
Exterior
Exterior Feature Stucco
Parking Features Gated, Direct Garage Access, Garage - Three Door, Garage Door Opener
Garage Spaces 3.0
Fence Wrought Iron, Chain Link
Pool Below Ground, Private, Heated, Waterfall
Utilities Available Cable Available, Electricity Available, Electricity Connected, Natural Gas Available, Natural Gas Connected, Phone Available, Sewer Available, Water Available, Water Connected
View Mountains/Hills, Panoramic, Trees/Woods, City Lights
Total Parking Spaces 3
Building
Lot Description Cul-De-Sac
Story 1
Sewer Public Sewer
Water Public
Architectural Style Ranch
Level or Stories 1 Story
Construction Status Turnkey,Updated/Remodeled
Others
Monthly Total Fees $44
Miscellaneous Suburban
Acceptable Financing Cash To New Loan
Listing Terms Cash To New Loan
Special Listing Condition Standard








