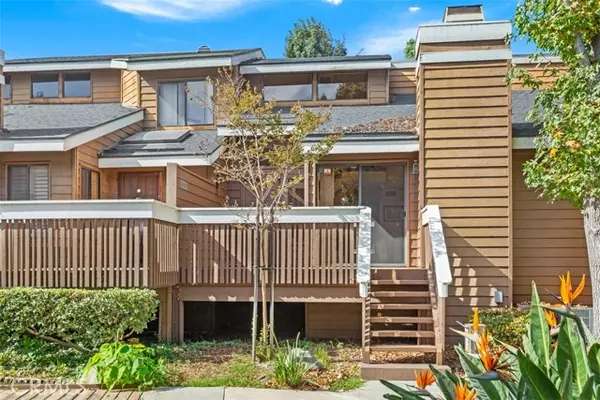
2 Beds
2 Baths
1,163 SqFt
2 Beds
2 Baths
1,163 SqFt
Key Details
Property Type Townhouse
Sub Type Townhome
Listing Status Active
Purchase Type For Sale
Square Footage 1,163 sqft
Price per Sqft $515
MLS Listing ID PW24225153
Style Townhome
Bedrooms 2
Full Baths 2
Construction Status Turnkey
HOA Fees $369/mo
HOA Y/N Yes
Year Built 1983
Property Description
Spacious tri-level townhome in the beautiful gated community of Meadow Brook Village. Facing the babbling brook is the large elevated porch leading to the front door. Enter and youll be impressed! This home boasts an open floor plan, enhanced by soaring high ceilings and an abundance of natural light. The living room is large and has a cozy fireplace and sliding glass doors that lead out to the front porch which is large enough to furnish. The dining area is located between the kitchen and living room creating the popular great room style. The kitchen has plenty of cabinet space and includes a large pantry. The kitchen door leads to the private balcony for easy access to outdoor dining. Also located on this level is a bedroom with access to the same balcony. There is also a full bathroom on this floor. Take the stairs to the top level where the huge primary bedroom is located It also has cathedral ceiling and it makes for a wonderful private retreat with its attached primary bathroom and walk-in closet. The is ample storage throughout the unit. The top level, stairs and main floor bedrooms have laminate flooring, the living/dining room and kitchen has tile floors. Youll have direct access to the attached two car garage and there is where the laundry hook-ups are located making this townhome extra desirable! The community offers walkways through ponds and streams, tennis courts, pool and spa, sauna and a clubhouse. There is plenty of guest parking throughout the complex. Easy freeway access and close to shopping and entertainment. While the home is move-in ready, it presents a wonderful opportunity for new owners to add their personal touch. HOA pays your hot water, trash and sewer in addition to maintaining the exterior of the buildings and landscaping.
Location
State CA
County Orange
Area Oc - Garden Grove (92844)
Interior
Interior Features 2 Staircases, Attic Fan, Balcony, Living Room Deck Attached, Pantry
Heating Electric
Cooling Central Forced Air
Flooring Laminate, Tile
Fireplaces Type FP in Living Room, Gas
Equipment Disposal, Microwave, Refrigerator, Freezer, Gas Range
Appliance Disposal, Microwave, Refrigerator, Freezer, Gas Range
Laundry Garage, Inside
Exterior
Garage Direct Garage Access, Garage, Garage Door Opener
Garage Spaces 2.0
Pool Community/Common, Association
Utilities Available Electricity Connected, Natural Gas Connected, Sewer Connected, Water Connected
View Neighborhood
Roof Type Composition
Total Parking Spaces 2
Building
Lot Description Landscaped
Story 3
Sewer Public Sewer
Water Public
Architectural Style Traditional
Level or Stories Split Level
Construction Status Turnkey
Others
Monthly Total Fees $444
Miscellaneous Suburban
Acceptable Financing Conventional, Cash To New Loan
Listing Terms Conventional, Cash To New Loan
Special Listing Condition Standard









