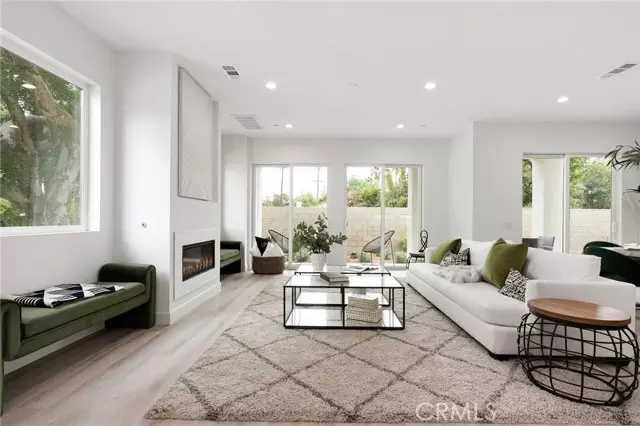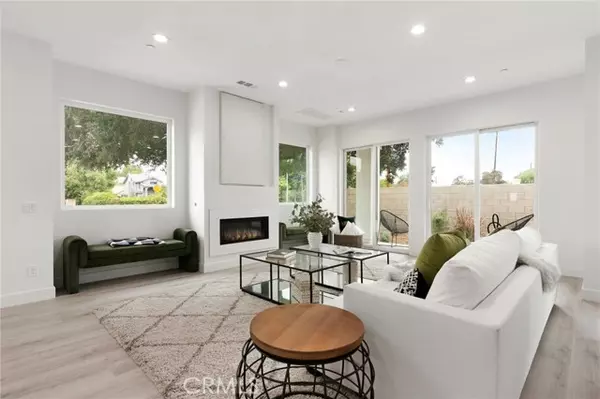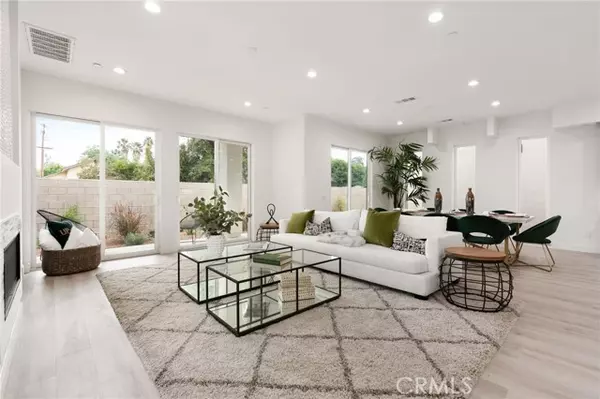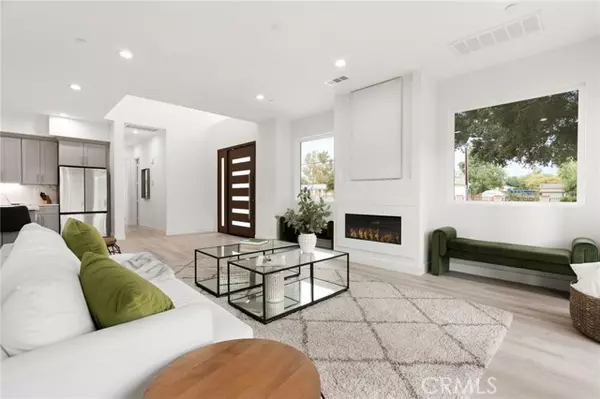
4 Beds
4 Baths
3,000 SqFt
4 Beds
4 Baths
3,000 SqFt
Key Details
Property Type Single Family Home
Sub Type Detached
Listing Status Active
Purchase Type For Sale
Square Footage 3,000 sqft
Price per Sqft $441
MLS Listing ID PW24224743
Style Detached
Bedrooms 4
Full Baths 4
Construction Status Under Construction
HOA Y/N No
Year Built 2024
Lot Size 4,500 Sqft
Acres 0.1033
Property Description
Introducing an exclusive new development of 9 luxury homes designed to balance the privacy of standalone living with the convenience of a close-knit community. These spacious residences feature 4 bedrooms, 4 baths, and open floorplans spanning 2,700 to 3,000 sqft, with expansive 10-foot ceilings and modern finishes throughout. Each home boasts a stunning cooks kitchen with a large center island, premium appliances, granite counters, and semi-custom cabinetry. Bedrooms feature ample closets and direct access to private balconies, while the primary suites offer walk-in closets and spa-like bathrooms with soaking tubs and separate showers. Step outside to enjoy private yards and covered patios accessible through walls of glass, and benefit from energy-efficient features like solar panels, LED lighting, and dual HVAC systems. Each home includes a 2-car attached garage with EV charging, rainwater storage, and is pre-wired for ATT fiberoptic and Spectrum. (lot sizes vary from house to house, there is an HOA but no required HOA Fees, this listing is for Phase 1 houses, other phases tbd as completed).
Location
State CA
County Los Angeles
Area Winnetka (91306)
Zoning LARD4
Interior
Interior Features Attic Fan, Balcony, Pantry, Recessed Lighting, Two Story Ceilings
Heating Electric, Solar
Cooling Central Forced Air, Zoned Area(s), Electric, Energy Star, Dual
Flooring Laminate, Linoleum/Vinyl, Tile
Fireplaces Type FP in Living Room
Equipment Dishwasher, Microwave, Refrigerator, Solar Panels, Convection Oven, Gas & Electric Range, Gas Oven, Gas Stove, Ice Maker, Recirculated Exhaust Fan, Self Cleaning Oven, Vented Exhaust Fan, Water Line to Refr, Gas Range
Appliance Dishwasher, Microwave, Refrigerator, Solar Panels, Convection Oven, Gas & Electric Range, Gas Oven, Gas Stove, Ice Maker, Recirculated Exhaust Fan, Self Cleaning Oven, Vented Exhaust Fan, Water Line to Refr, Gas Range
Laundry Closet Full Sized, Laundry Room, Inside
Exterior
Exterior Feature Stucco
Parking Features Garage, Garage - Single Door, Garage Door Opener
Garage Spaces 2.0
Utilities Available Cable Connected, Electricity Connected, Natural Gas Connected, Underground Utilities, Sewer Connected, Water Connected
View Mountains/Hills, Trees/Woods, City Lights
Roof Type Bitumen
Total Parking Spaces 2
Building
Lot Description Curbs, Sidewalks, Landscaped, Sprinklers In Front, Sprinklers In Rear
Story 2
Lot Size Range 4000-7499 SF
Sewer Public Sewer
Water Public
Architectural Style Cape Cod, Modern
Level or Stories 2 Story
New Construction Yes
Construction Status Under Construction
Others
Miscellaneous Gutters,Storm Drains,Suburban,Valley
Acceptable Financing Cash To New Loan
Listing Terms Cash To New Loan
Special Listing Condition Standard









