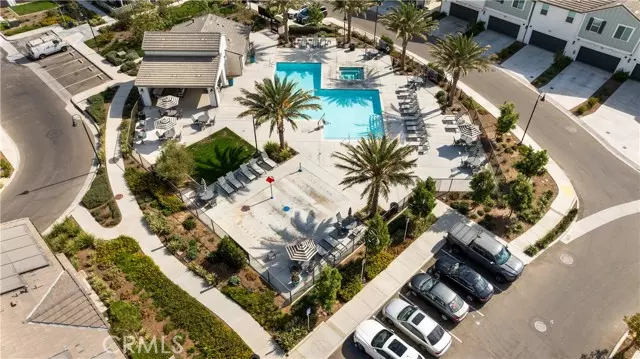
4 Beds
3 Baths
2,053 SqFt
4 Beds
3 Baths
2,053 SqFt
Key Details
Property Type Single Family Home
Sub Type Detached
Listing Status Active
Purchase Type For Sale
Square Footage 2,053 sqft
Price per Sqft $383
MLS Listing ID OC24224731
Style Detached
Bedrooms 4
Full Baths 3
HOA Fees $164/mo
HOA Y/N Yes
Year Built 2022
Lot Size 3,086 Sqft
Acres 0.0708
Property Description
Nestled in the newly developed Olive and Oleander community in Ontario, this stunning Plan 1 Oleander model offers an impressive combination of style, convenience, and energy efficiency. With 4 spacious bedrooms, 3 full bathrooms, a two-car garage with an EV charger, and a driveway that accommodates two additional vehicles, this home is designed for modern living. The charming farmhouse elevations create undeniable curb appeal. Step inside to luxury vinyl floors and LED recessed lighting on the main level, where a downstairs guest bedroom and full bathroom with a shower make hosting or accommodating elderly residents convenient. The open-concept layout flows effortlessly into a bright, inviting family room, featuring south-facing double-pane windows, a ceiling fan, and ample space for a sectional sofa. The gourmet kitchen is a showstopper, equipped with a center island under pendant lighting, bar-height seating, newer stainless-steel appliances, light-stained cabinetry, white quartz countertops, and an artfully designed backsplash. It's both functional and stylish, making cooking a pleasure. Upstairs, you will find two guest bedrooms with high ceilings, recessed lighting, and large windows. The versatile loft area offers built-in storage, and the guest bathroom includes a double-sink vanity, a large mirror, and a separated shower area for convenient multi-use. A dedicated laundry room with an individual sink and extra shelving adds to the practicality. The expansive primary suite is filled with natural light, thanks to multiple windows showcasing neighborhood views. The primary bathroom is a spa-like retreat with a dual-sink vanity, a walk-in shower, a soaking tub, and floor-to-ceiling tilework for a touch of luxury. Outdoors, an enclosed backyard with artificial grass and concrete offers a low-maintenance space perfect for relaxing, entertaining, or even a playground. The covered front porch provides an ideal spot for morning coffee. Plus, a solar system keeps electricity costs low. The Olive and Oleander community in Ontario provides a variety of amenities designed for recreation and social gatherings, perfect for active residents and families. The HOA offers a swimming pool, a splash pad for kids, a community firepit, picnic areas and BBQ spots, making it easy to enjoy outdoor meals and events. Quick access to I-15, Hwy-66, and popular shopping spots like Costco, Home Depot, and 99 Ranch Market, all within a six-minute drive.
Location
State CA
County San Bernardino
Area Ontario (91761)
Interior
Cooling Central Forced Air, Whole House Fan
Flooring Carpet, Linoleum/Vinyl, Tile
Equipment Dishwasher, Disposal, Refrigerator, Solar Panels, Gas Oven
Appliance Dishwasher, Disposal, Refrigerator, Solar Panels, Gas Oven
Laundry Laundry Room, Inside
Exterior
Garage Garage
Garage Spaces 2.0
Pool Community/Common, Association
Utilities Available Cable Available, Electricity Available, Natural Gas Available, Sewer Available, Water Available
View Mountains/Hills, Neighborhood
Total Parking Spaces 2
Building
Lot Description Curbs, Sidewalks
Story 2
Lot Size Range 1-3999 SF
Sewer Public Sewer
Water Public
Architectural Style Modern, Ranch
Level or Stories 2 Story
Others
Monthly Total Fees $653
Miscellaneous Suburban
Acceptable Financing Cash To New Loan
Listing Terms Cash To New Loan
Special Listing Condition Standard









