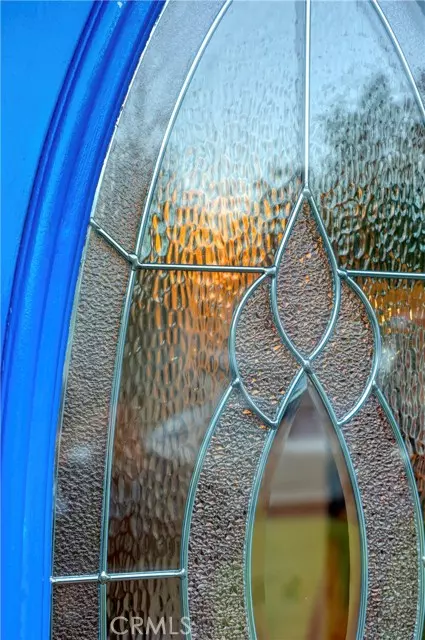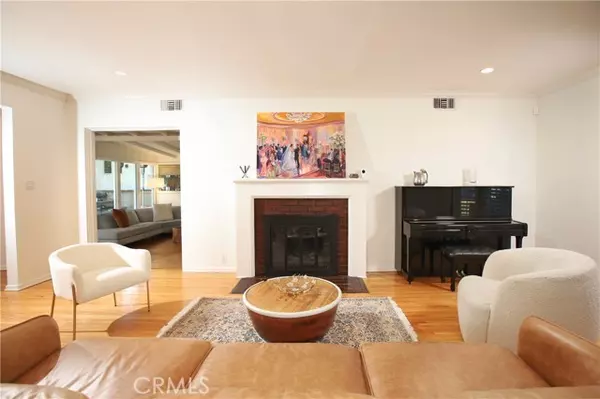REQUEST A TOUR
In-PersonVirtual Tour

$ 1,599,000
Est. payment | /mo
3 Beds
4 Baths
2,019 SqFt
$ 1,599,000
Est. payment | /mo
3 Beds
4 Baths
2,019 SqFt
Key Details
Property Type Single Family Home
Sub Type Detached
Listing Status Active
Purchase Type For Sale
Square Footage 2,019 sqft
Price per Sqft $791
MLS Listing ID GD24223251
Style Detached
Bedrooms 3
Full Baths 2
Half Baths 2
HOA Y/N No
Year Built 1939
Lot Size 6,573 Sqft
Acres 0.1509
Property Description
Welcome to this beautiful, two story Cape Cod style house located in the highly desirable Verdugo Woodlands. It is within walking distance to Oakmont Country Club, and so much more. If you are looking for an easy indoor/outdoor living, look no further. The formal entry brings you into a light-filled living room with original hardwood floors, a family room that leads to the private deck/backyard, and a bedroom with a suite bath. The upstairs has two bedrooms, full bath, and an office. There is also a gated driveway for privacy with a detached 2- car garage. The property was taped at an impressive 2,019 square feet by Planlab LA. Schedule your showing today before its gone!
Welcome to this beautiful, two story Cape Cod style house located in the highly desirable Verdugo Woodlands. It is within walking distance to Oakmont Country Club, and so much more. If you are looking for an easy indoor/outdoor living, look no further. The formal entry brings you into a light-filled living room with original hardwood floors, a family room that leads to the private deck/backyard, and a bedroom with a suite bath. The upstairs has two bedrooms, full bath, and an office. There is also a gated driveway for privacy with a detached 2- car garage. The property was taped at an impressive 2,019 square feet by Planlab LA. Schedule your showing today before its gone!
Welcome to this beautiful, two story Cape Cod style house located in the highly desirable Verdugo Woodlands. It is within walking distance to Oakmont Country Club, and so much more. If you are looking for an easy indoor/outdoor living, look no further. The formal entry brings you into a light-filled living room with original hardwood floors, a family room that leads to the private deck/backyard, and a bedroom with a suite bath. The upstairs has two bedrooms, full bath, and an office. There is also a gated driveway for privacy with a detached 2- car garage. The property was taped at an impressive 2,019 square feet by Planlab LA. Schedule your showing today before its gone!
Location
State CA
County Los Angeles
Area Glendale (91208)
Zoning GLR1YY
Interior
Cooling Central Forced Air
Fireplaces Type FP in Living Room
Laundry Laundry Room
Exterior
Garage Spaces 2.0
View Mountains/Hills
Total Parking Spaces 2
Building
Story 2
Lot Size Range 4000-7499 SF
Sewer Public Sewer
Water Public
Level or Stories 2 Story
Others
Acceptable Financing Cash, Conventional
Listing Terms Cash, Conventional
Special Listing Condition Standard

Listed by Armen Abrahamians • The Global Brokerage Inc.








