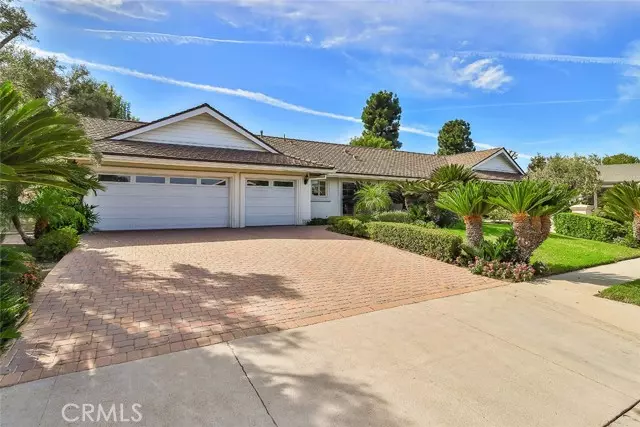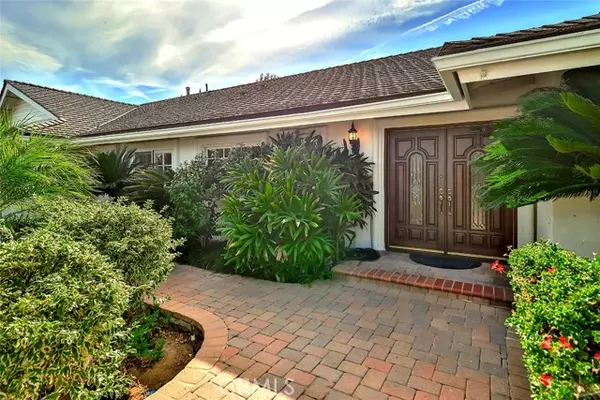REQUEST A TOUR If you would like to see this home without being there in person, select the "Virtual Tour" option and your agent will contact you to discuss available opportunities.
In-PersonVirtual Tour

$ 1,550,000
Est. payment | /mo
5 Beds
4 Baths
3,341 SqFt
$ 1,550,000
Est. payment | /mo
5 Beds
4 Baths
3,341 SqFt
Key Details
Property Type Single Family Home
Sub Type Detached
Listing Status Pending
Purchase Type For Sale
Square Footage 3,341 sqft
Price per Sqft $463
MLS Listing ID SR24219944
Style Detached
Bedrooms 5
Full Baths 3
Half Baths 1
HOA Y/N No
Year Built 1966
Lot Size 0.373 Acres
Acres 0.373
Property Description
Cul-de-sac location for this charming single-story home in Northridge. 3 car garage with upgraded paver driveway. 5 Bedrooms, 3.5 Bathrooms, 3,341 Sq.Ft., on a 16,240 Sq.Ft. Lot. Double door entry leads you into the marble floor foyer and is open to the large light and bright living room with custom fireplace, smooth ceilings, recessed lighting, and sliding doors out to the backyard. Formal dining room with custom chandelier, smooth ceilings, recessed lighting, and also has sliding door out to the backyard. Kitchen with granite countertops, Viking 4 burner gas stove with griddle, Sub Zero refrigerator and freezer, Thermador double ovens, Maytag dishwasher, walk-in pantry, large breakfast area, and hallway pantry between the breakfast area and dining room. Inside laundry room with sink. Large 5th bedroom with plenty of natural light is located off of the kitchen and is the size of a second primary bedroom with its own bathroom. The separate family room is perfect for entertaining with a custom wet bar with granite countertop, mini refrigerator, glass shelving, and mirror. Large primary bedroom with custom with sliders out to the backyard, two mirrored closets, and Ensuite bathroom featuring two sinks, updated cabinets, glass enclosed shower, and separate bathtub. All secondary bedrooms are of good size. Huge park-like backyard with large grass area, mature landscaping and trees, plus paver flooring with covered patio that runs the entire length of the house!
Cul-de-sac location for this charming single-story home in Northridge. 3 car garage with upgraded paver driveway. 5 Bedrooms, 3.5 Bathrooms, 3,341 Sq.Ft., on a 16,240 Sq.Ft. Lot. Double door entry leads you into the marble floor foyer and is open to the large light and bright living room with custom fireplace, smooth ceilings, recessed lighting, and sliding doors out to the backyard. Formal dining room with custom chandelier, smooth ceilings, recessed lighting, and also has sliding door out to the backyard. Kitchen with granite countertops, Viking 4 burner gas stove with griddle, Sub Zero refrigerator and freezer, Thermador double ovens, Maytag dishwasher, walk-in pantry, large breakfast area, and hallway pantry between the breakfast area and dining room. Inside laundry room with sink. Large 5th bedroom with plenty of natural light is located off of the kitchen and is the size of a second primary bedroom with its own bathroom. The separate family room is perfect for entertaining with a custom wet bar with granite countertop, mini refrigerator, glass shelving, and mirror. Large primary bedroom with custom with sliders out to the backyard, two mirrored closets, and Ensuite bathroom featuring two sinks, updated cabinets, glass enclosed shower, and separate bathtub. All secondary bedrooms are of good size. Huge park-like backyard with large grass area, mature landscaping and trees, plus paver flooring with covered patio that runs the entire length of the house!
Cul-de-sac location for this charming single-story home in Northridge. 3 car garage with upgraded paver driveway. 5 Bedrooms, 3.5 Bathrooms, 3,341 Sq.Ft., on a 16,240 Sq.Ft. Lot. Double door entry leads you into the marble floor foyer and is open to the large light and bright living room with custom fireplace, smooth ceilings, recessed lighting, and sliding doors out to the backyard. Formal dining room with custom chandelier, smooth ceilings, recessed lighting, and also has sliding door out to the backyard. Kitchen with granite countertops, Viking 4 burner gas stove with griddle, Sub Zero refrigerator and freezer, Thermador double ovens, Maytag dishwasher, walk-in pantry, large breakfast area, and hallway pantry between the breakfast area and dining room. Inside laundry room with sink. Large 5th bedroom with plenty of natural light is located off of the kitchen and is the size of a second primary bedroom with its own bathroom. The separate family room is perfect for entertaining with a custom wet bar with granite countertop, mini refrigerator, glass shelving, and mirror. Large primary bedroom with custom with sliders out to the backyard, two mirrored closets, and Ensuite bathroom featuring two sinks, updated cabinets, glass enclosed shower, and separate bathtub. All secondary bedrooms are of good size. Huge park-like backyard with large grass area, mature landscaping and trees, plus paver flooring with covered patio that runs the entire length of the house!
Location
State CA
County Los Angeles
Area Northridge (91325)
Zoning LARA
Interior
Cooling Central Forced Air
Fireplaces Type FP in Living Room
Laundry Laundry Room, Inside
Exterior
Garage Spaces 3.0
Total Parking Spaces 3
Building
Lot Description Curbs, Sidewalks
Story 1
Sewer Public Sewer
Water Public
Level or Stories 1 Story
Others
Monthly Total Fees $56
Acceptable Financing Cash To New Loan
Listing Terms Cash To New Loan
Special Listing Condition Standard

Listed by Randy Disimone • Keller Williams North Valley








