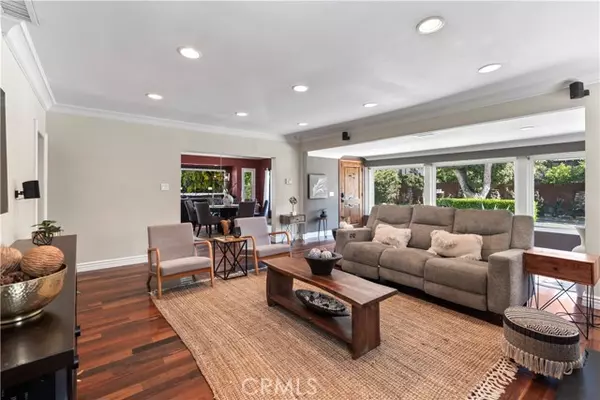
3 Beds
4 Baths
2,375 SqFt
3 Beds
4 Baths
2,375 SqFt
OPEN HOUSE
Sat Nov 09, 12:00pm - 3:00pm
Key Details
Property Type Single Family Home
Sub Type Detached
Listing Status Active
Purchase Type For Sale
Square Footage 2,375 sqft
Price per Sqft $884
MLS Listing ID PW24198308
Style Detached
Bedrooms 3
Full Baths 4
Construction Status Updated/Remodeled
HOA Y/N No
Year Built 1924
Lot Size 10,285 Sqft
Acres 0.2361
Property Description
Welcome to 311 Fremont Avenue, where timeless character meets modern comfort. This meticulously maintained 3-bedroom, 4-bathroom home offers a beautiful living space on a generous lot in one of South Pasadenas most sought-after neighborhoods. Step through the inviting enclosed front porch into a spacious living room with tons of charm, built-in cabinetry, and a cozy fireplace. The gourmet kitchen is a chefs dream, featuring custom cabinetry, stainless steel appliances, and beautiful countertops, perfect for preparing meals and entertaining guests. The primary suite is a private retreat, boasting a large closet and a remodeled en-suite bathroom with a walk-in shower and soaking tub. Two additional spacious bedrooms, with private baths, provide ample space for family or a home office. French doors from the primary bedroom lead you to a lush, beautifully landscaped backyard with mature trees, a patio for outdoor dining, and plenty of room for gardening or relaxing under the stars. Additional features include a pool, paid off solar panels, tankless water heater, detached garage, central A/C (heat pump), and the convenience of being near South Pasadenas award-winning schools, parks, and charming shops and restaurants. This is more than just a houseits a place to call home!
Location
State CA
County Los Angeles
Area South Pasadena (91030)
Zoning SPR1
Interior
Interior Features Pantry
Cooling Central Forced Air, Heat Pump(s), High Efficiency, SEER Rated 13-15, SEER Rated 16+
Fireplaces Type FP in Family Room, FP in Living Room, Gas, Decorative
Equipment Dishwasher, Electric Range
Appliance Dishwasher, Electric Range
Laundry Kitchen, Laundry Room, Inside
Exterior
Exterior Feature Stucco
Garage Spaces 1.0
Fence Average Condition
Pool Below Ground, Private
Utilities Available Electricity Available, Electricity Connected, Natural Gas Available, Natural Gas Connected, Water Available, Sewer Connected, Water Connected
View Pool, Trees/Woods
Roof Type Asphalt,Shingle
Total Parking Spaces 5
Building
Lot Description Curbs, Sidewalks, Sprinklers In Front, Sprinklers In Rear
Story 1
Lot Size Range 7500-10889 SF
Sewer Public Sewer
Water Public
Architectural Style Craftsman, Craftsman/Bungalow
Level or Stories 1 Story
Construction Status Updated/Remodeled
Others
Monthly Total Fees $1, 345
Acceptable Financing Cash, Conventional, Cash To New Loan
Listing Terms Cash, Conventional, Cash To New Loan
Special Listing Condition Standard









