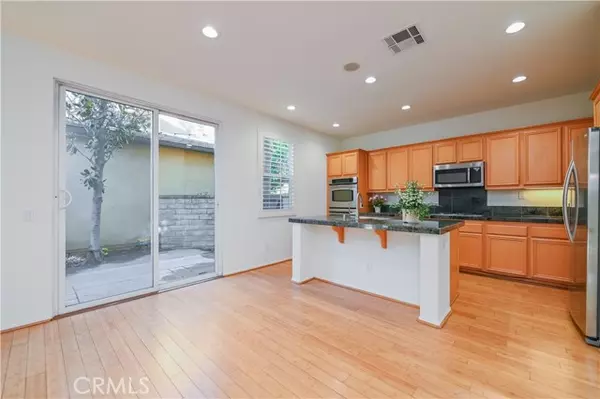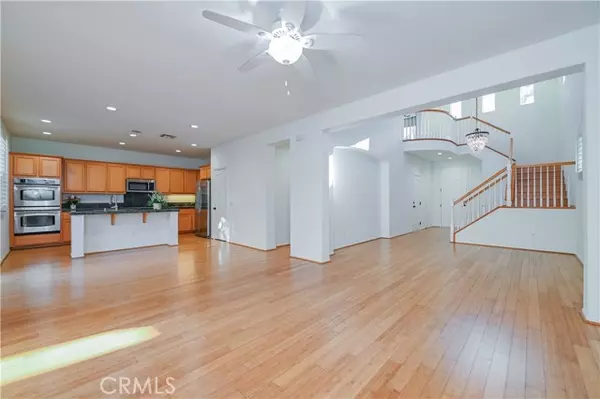
4 Beds
3 Baths
2,036 SqFt
4 Beds
3 Baths
2,036 SqFt
Key Details
Property Type Single Family Home
Sub Type Detached
Listing Status Active
Purchase Type For Sale
Square Footage 2,036 sqft
Price per Sqft $421
MLS Listing ID OC24211897
Style Detached
Bedrooms 4
Full Baths 3
HOA Fees $250/mo
HOA Y/N Yes
Year Built 2004
Lot Size 1.354 Acres
Acres 1.3542
Property Description
Welcome to Your Dream Home! This beautifully maintained 4-bedroom, 2.5-bathroom home is nestled in a sought-after neighborhood, blending comfort, style, and convenience. The versatile floor plan includes a main-floor bedroom and full bathperfect for multi-generational living or guest accommodation. Sunlight pours into the bright, open living space, enhanced by gleaming wood floors throughout. Cozy up by the living rooms inviting fireplace, or cook up a storm in the chefs kitchen, featuring a large center island, stainless steel appliances, and exquisite cabinetry. The formal dining room creates an elegant space for unforgettable gatherings. Relax in Style in the spacious upstairs master suite, complete with a walk-in closet and a luxurious bath featuring a separate tub and shower. Two additional bedrooms provide ample space, with one offering its own private balconyideal for morning coffee or evening relaxation. An upstairs laundry room adds an extra touch of convenience. Your Outdoor Retreat awaits in the expansive backyard, perfect for relaxing or entertaining guests. As part of a family-friendly community, enjoy amenities like a pool, spa, and tennis courts. The location is unbeatable, in a top-rated school district with quick access to shopping, dining, parks, and major freewaysperfect for both family living and easy commuting. Move-In Ready! The home comes with fresh new paint, energy-efficient LED lighting, and a two-car attached garage. Plus, there's No Mello Roos Tax! This stunning home is ready for you to move in and start your next chapter. Dont let this opportunity passmake this beautiful home yours today!
Location
State CA
County Los Angeles
Area Stevenson Ranch (91381)
Interior
Interior Features Balcony
Cooling Central Forced Air
Flooring Wood
Fireplaces Type FP in Living Room, Gas
Equipment Dishwasher, Disposal, Dryer, Microwave, Refrigerator, Washer, Double Oven
Appliance Dishwasher, Disposal, Dryer, Microwave, Refrigerator, Washer, Double Oven
Laundry Laundry Room, Inside
Exterior
Garage Spaces 2.0
Pool Association
Total Parking Spaces 2
Building
Lot Description Sidewalks
Story 2
Sewer Public Sewer
Water Public
Level or Stories 2 Story
Others
Monthly Total Fees $367
Acceptable Financing Cash, Conventional, Cash To New Loan
Listing Terms Cash, Conventional, Cash To New Loan
Special Listing Condition Standard









