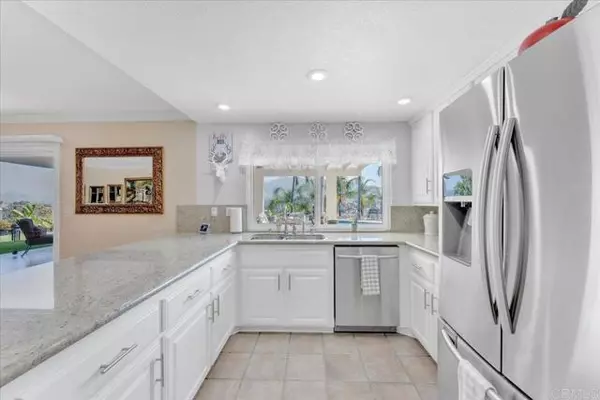
4 Beds
3 Baths
2,428 SqFt
4 Beds
3 Baths
2,428 SqFt
Key Details
Property Type Single Family Home
Sub Type Detached
Listing Status Active
Purchase Type For Sale
Square Footage 2,428 sqft
Price per Sqft $556
MLS Listing ID PTP2406545
Style Detached
Bedrooms 4
Full Baths 2
Half Baths 1
HOA Fees $534/ann
HOA Y/N Yes
Year Built 1978
Lot Size 0.354 Acres
Acres 0.3535
Property Description
VIEWS VIEWS VIEWS! This backyard is an entertainers dream offering unobstructed mountain views, a covered patio for outdoor dining, sparkling pool and jacuzzi, and a lawn for activities. There is even unused land for future customization. This Bonita "horse property", sits on a 15,400 sqft. lot and offers comfortable and luxurious living. With paid-off solar, this property is energy-efficient and cost-effective. All bedrooms come equipped with shutters for added privacy and aesthetic appeal. Theres dedicated RV parking and a newer A/C system to keep you cool all summer! The 3-car garage is a plus, with a partial conversion into an additional bedroom or storage room, while the driveway can easily accommodate up to 6 cars. Inside, you're welcomed by an inviting floor plan designed for both comfort and function. The first level features a formal living room, a cozy family room with a fireplace, a dedicated dining area, and a kitchen with stainless steel appliancesperfect for hosting gatherings or intimate dinners. A convenient half bathroom and a laundry room complete the first floor. The family room gives you direct access to the incredible backyard oasis, making indoor-outdoor living seamless. On the second level, youll find all four bedrooms, including the primary suite. The primary bedroom features a en-suite bathroom, walk-in closet, and access to your massive private balcony - the perfect spot to unwind after a long day. The other three bedrooms share a well-appointed bathroom. Conveniently located just minutes from golf courses, hiking trails, schools, parks, restaurants, and shopping.
Location
State CA
County San Diego
Area Bonita (91902)
Zoning R-1:SINGLE
Interior
Cooling Central Forced Air
Fireplaces Type FP in Family Room
Equipment Dishwasher, Dryer, Microwave, Refrigerator, Washer, Electric Oven
Appliance Dishwasher, Dryer, Microwave, Refrigerator, Washer, Electric Oven
Laundry Laundry Room, Inside
Exterior
Garage Spaces 3.0
Pool Below Ground
View Mountains/Hills
Total Parking Spaces 9
Building
Lot Description Curbs, Sidewalks
Story 2
Level or Stories 2 Story
Schools
Middle Schools Sweetwater Union High School District
High Schools Sweetwater Union High School District
Others
Monthly Total Fees $44
Acceptable Financing Cash, Conventional, FHA, VA
Listing Terms Cash, Conventional, FHA, VA
Special Listing Condition Standard









