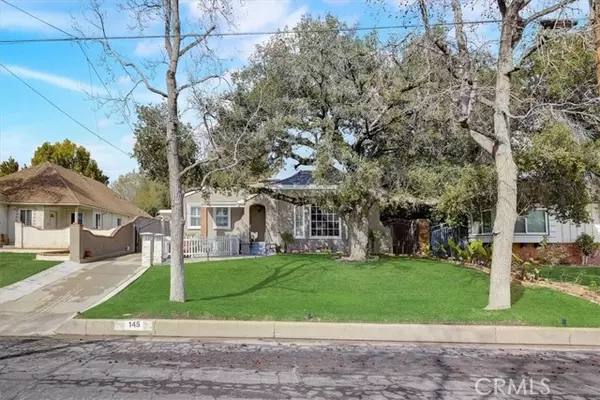
3 Beds
2 Baths
2,100 SqFt
3 Beds
2 Baths
2,100 SqFt
Key Details
Property Type Single Family Home
Sub Type Detached
Listing Status Active
Purchase Type For Sale
Square Footage 2,100 sqft
Price per Sqft $466
MLS Listing ID PW24215066
Style Detached
Bedrooms 3
Full Baths 2
HOA Y/N No
Year Built 1930
Lot Size 7,526 Sqft
Acres 0.1728
Property Description
Welcome to this beautiful Spanish-style home in the heart of San Dimas. The main characters for the original Spanish-style house have been preserved. This includes the charming decorative fireplace in the living room, the big Spanish arched windows, and arched entryways. The floors in the entire house have been updated with allergy-free materials varying from laminates to porcelain tiles. The open-floor concept kitchen has been reconfigured to contain more kitchen cabinets, overhang countertop perfect for entertaining, with keeping the eclectic mid-century charm in mind. The kitchen comes equipped with a stove, microwave, and dishwasher. The master bedroom is specious with 2 big closets, a private office space, and luxurious en-suite. The outdoor has been also upgraded with active lifestyle in mind and easy-to-maintain landscape. A Pergola to provide shade and ideal place for outdoor entertaining ready to plug in your big screen TV. The house is centrally located near the 210 Freeway, Costco, Sam's Club and other shopping centers. This 3-bedroom, 2-bathroom house is ready for you to call home. Viewing is made easy, one phone call away! See you there.
Location
State CA
County Los Angeles
Area San Dimas (91773)
Zoning SDSF7500*
Interior
Cooling Central Forced Air
Flooring Linoleum/Vinyl, Wood
Fireplaces Type FP in Family Room, Decorative
Exterior
Garage Spaces 2.0
Utilities Available Electricity Connected, Water Connected
Total Parking Spaces 2
Building
Lot Description Landscaped
Story 1
Lot Size Range 7500-10889 SF
Sewer Public Sewer
Water Public
Level or Stories 1 Story
Others
Monthly Total Fees $53
Miscellaneous Foothills
Acceptable Financing Cash, Cash To Existing Loan, Cash To New Loan
Listing Terms Cash, Cash To Existing Loan, Cash To New Loan
Special Listing Condition Standard









