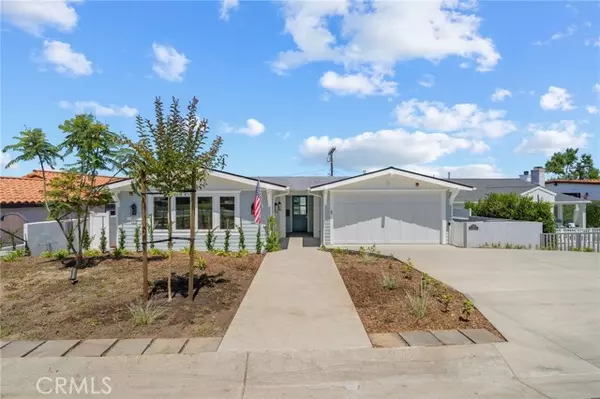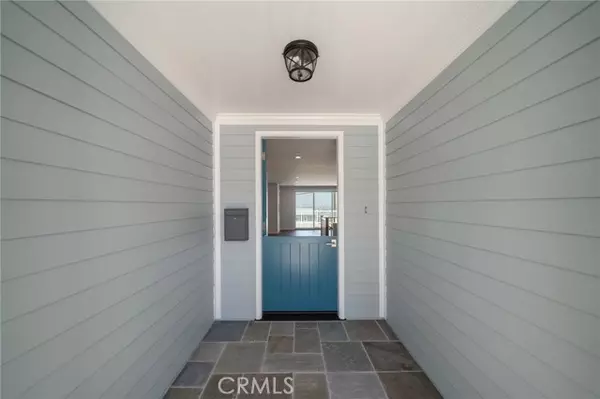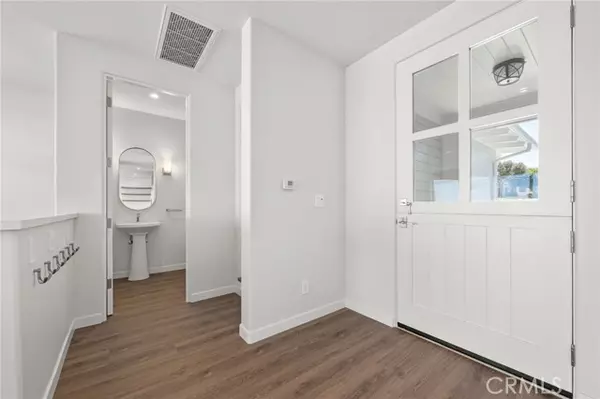REQUEST A TOUR If you would like to see this home without being there in person, select the "Virtual Tour" option and your agent will contact you to discuss available opportunities.
In-PersonVirtual Tour
$ 13,000
4 Beds
5 Baths
3,017 SqFt
$ 13,000
4 Beds
5 Baths
3,017 SqFt
Key Details
Property Type Single Family Home
Sub Type Detached
Listing Status Active
Purchase Type For Rent
Square Footage 3,017 sqft
MLS Listing ID SB24210490
Bedrooms 4
Full Baths 4
Half Baths 1
Lot Dimensions 70X125X43
Property Description
This exquisite newly constructed executive style craftsman view home is being offered for lease within the prestigious upper Hollywood Riviera neighborhood. The open concept floorplan with partial queen necklace ocean and city views has amazing luxurious features. Be impressed as you walk through the oversized Dutch front door into an expansive upper level living area of 1264 sq. ft. with luxury vinyl plank style flooring throughout the home. Once inside, you will have access to the two-car garage entry which features a keyless remote, hooks for personal storage with phone charging stations, and an upper level powder room. The gourmet open kitchen has every feature imaginable including a sub-zero Thermador Refrigerator/Freezer, a 6-burner gas range with griddle along with double ovens for multi-level baking, custom cabinetry with many built-in features, stone counters, floating shelves, and instant hot/cold water at the kitchen sink. Enjoy the large kitchen island with seating and a separate beverage/bar area with sink for all your entertainment needs. The dining/living areas have two large collapsible sliding doors accessing the large oversize 545 sq. ft. deck that runs the length of the home. The living room is anchored by a fireplace with gas logs and a television above. Let's not forget about the hidden office! Down the expansive staircase, the lower level offers 1753 sq. ft. with 4 bedrooms each with their own en suite bathrooms. There is a laundry room with front loading washer/dryer and direct access to the backyard. This home has tons of storage and was thoughtfully
This exquisite newly constructed executive style craftsman view home is being offered for lease within the prestigious upper Hollywood Riviera neighborhood. The open concept floorplan with partial queen necklace ocean and city views has amazing luxurious features. Be impressed as you walk through the oversized Dutch front door into an expansive upper level living area of 1264 sq. ft. with luxury vinyl plank style flooring throughout the home. Once inside, you will have access to the two-car garage entry which features a keyless remote, hooks for personal storage with phone charging stations, and an upper level powder room. The gourmet open kitchen has every feature imaginable including a sub-zero Thermador Refrigerator/Freezer, a 6-burner gas range with griddle along with double ovens for multi-level baking, custom cabinetry with many built-in features, stone counters, floating shelves, and instant hot/cold water at the kitchen sink. Enjoy the large kitchen island with seating and a separate beverage/bar area with sink for all your entertainment needs. The dining/living areas have two large collapsible sliding doors accessing the large oversize 545 sq. ft. deck that runs the length of the home. The living room is anchored by a fireplace with gas logs and a television above. Let's not forget about the hidden office! Down the expansive staircase, the lower level offers 1753 sq. ft. with 4 bedrooms each with their own en suite bathrooms. There is a laundry room with front loading washer/dryer and direct access to the backyard. This home has tons of storage and was thoughtfully planned out for optimal use of the property. Two EV charging stations are available one inside the garage and one for the driveway.
This exquisite newly constructed executive style craftsman view home is being offered for lease within the prestigious upper Hollywood Riviera neighborhood. The open concept floorplan with partial queen necklace ocean and city views has amazing luxurious features. Be impressed as you walk through the oversized Dutch front door into an expansive upper level living area of 1264 sq. ft. with luxury vinyl plank style flooring throughout the home. Once inside, you will have access to the two-car garage entry which features a keyless remote, hooks for personal storage with phone charging stations, and an upper level powder room. The gourmet open kitchen has every feature imaginable including a sub-zero Thermador Refrigerator/Freezer, a 6-burner gas range with griddle along with double ovens for multi-level baking, custom cabinetry with many built-in features, stone counters, floating shelves, and instant hot/cold water at the kitchen sink. Enjoy the large kitchen island with seating and a separate beverage/bar area with sink for all your entertainment needs. The dining/living areas have two large collapsible sliding doors accessing the large oversize 545 sq. ft. deck that runs the length of the home. The living room is anchored by a fireplace with gas logs and a television above. Let's not forget about the hidden office! Down the expansive staircase, the lower level offers 1753 sq. ft. with 4 bedrooms each with their own en suite bathrooms. There is a laundry room with front loading washer/dryer and direct access to the backyard. This home has tons of storage and was thoughtfully planned out for optimal use of the property. Two EV charging stations are available one inside the garage and one for the driveway.
Location
State CA
County Los Angeles
Area Redondo Beach (90277)
Zoning Builder
Interior
Cooling Central Forced Air
Flooring Linoleum/Vinyl
Equipment Dishwasher, Disposal, Dryer, Microwave, Refrigerator, Washer
Furnishings No
Laundry Laundry Room
Exterior
Garage Spaces 2.0
Roof Type Composition
Total Parking Spaces 2
Building
Lot Description Curbs
Story 2
Lot Size Range 4000-7499 SF
Architectural Style Craftsman/Bungalow
Level or Stories 2 Story
Others
Pets Allowed No Pets Allowed

Listed by Sharon Dee Karmelich • Golden West Realty







