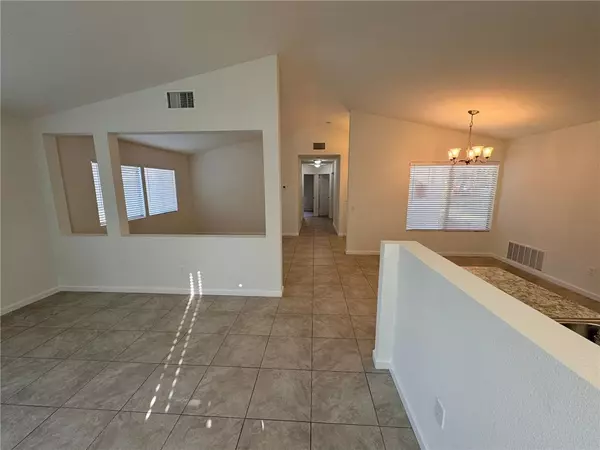
4 Beds
2 Baths
1,457 SqFt
4 Beds
2 Baths
1,457 SqFt
Key Details
Property Type Single Family Home
Sub Type Detached
Listing Status Active
Purchase Type For Sale
Square Footage 1,457 sqft
Price per Sqft $339
MLS Listing ID SW24211089
Style Detached
Bedrooms 4
Full Baths 2
Construction Status Turnkey
HOA Y/N No
Year Built 1996
Lot Size 6,970 Sqft
Acres 0.16
Property Description
This 4bd 2 bath home has it all with recent refresh and renewal, new paint , new carpet. Extensive neutral tile flooring in main living areas. The floorplan allows for the homeowners imagination with room alternative of family room with fireplace additional living room area which could also be used as a dining room or office. The area directly across from the kitchen is perfect for a nook area or... This floorplan really allows for the new homeowner to design to fit their needs. The kitchen with attractive counter tops and black appliances including refrigerator overlooks the family room complete with fireplace. The family room opens to the outdoor patio bringing in wonderful light. This is truly set up for entertaining. The nice rear yard is ready for the owners imagination with concrete patio and some planter areas. Please review agent comments prior to offer submission. Buyer-Buyers agent to verify all information which is deemed reliable.
Location
State CA
County Riverside
Area Riv Cty-Hemet (92544)
Zoning R-1
Interior
Cooling Central Forced Air, Gas
Flooring Carpet, Tile
Fireplaces Type FP in Family Room, Gas
Equipment Dishwasher, Disposal, Microwave, Refrigerator, Gas Oven
Appliance Dishwasher, Disposal, Microwave, Refrigerator, Gas Oven
Laundry Garage
Exterior
Garage Spaces 2.0
Fence Wood
Utilities Available Cable Available, Electricity Connected, Natural Gas Connected, Sewer Connected, Water Connected
View Neighborhood
Roof Type Composition
Total Parking Spaces 2
Building
Lot Description Curbs, Sidewalks
Story 1
Lot Size Range 4000-7499 SF
Sewer Public Sewer
Water Public
Architectural Style Ranch
Level or Stories 1 Story
Construction Status Turnkey
Others
Monthly Total Fees $8
Miscellaneous Suburban
Acceptable Financing Cash, Conventional, FHA, Cash To New Loan
Listing Terms Cash, Conventional, FHA, Cash To New Loan
Special Listing Condition REO









