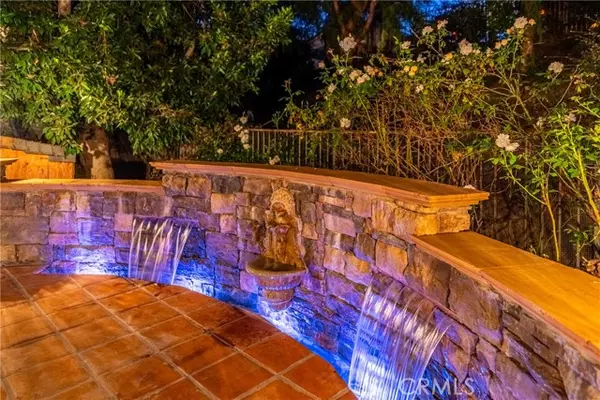
4 Beds
4 Baths
3,335 SqFt
4 Beds
4 Baths
3,335 SqFt
Key Details
Property Type Single Family Home
Sub Type Detached
Listing Status Active
Purchase Type For Sale
Square Footage 3,335 sqft
Price per Sqft $442
MLS Listing ID SR24210128
Style Detached
Bedrooms 4
Full Baths 4
Construction Status Turnkey
HOA Fees $330/mo
HOA Y/N Yes
Year Built 1999
Lot Size 0.310 Acres
Acres 0.31
Property Description
Welcome to PARADISE! This stunning Spanish-style luxury home, a true gem for those who appreciate elegance and the art of entertaining awaits you. The property showcases a meticulously designed backyard that feels like a private island retreat, offering an unparalleled escape from the everyday. Inside you'll find a beautiful iron staircase adorned with Spanish tile welcomes you as you enter. The formal living room features bamboo flooring and high windows, creating an inviting and airy atmosphere. Throughout the home, extravagant archways add a touch of grandeur, including one that opens to the formal dining area with a hutch nook and French doors. For remote workers, a separate downstair office provides a quiet and productive space away from the main living areas. This can also be used for guests or mother in-law quarters. The home also includes indoor laundry, , three-car garage with a workshop area, and new water heater. The whole house water purifier ensures clean, fresh water throughout the home, while dual A/C units (upstairs unit is brand new) and surround sound wiring enhance comfort and convenience. The gourmet kitchen is a chef's delight, featuring a large island/bar with 18 tile flooring, a 5-burner Wolf stove, a new Bosch dishwasher, a travertine backsplash and double oven. A generous walk-in pantry with additional storage under stairs. The kitchen opens into a family room with wood flooring and a breakfast area that includes an office/homework nook. Upstairs, the home offers well-designed accommodations including Jack and Jill rooms with a shared bathroom, an additional bedroom with an en suite bathroom overlooking the backyard, and a luxurious primary suite. The primary bedroom features an office nook, double walk-in closets, a standalone shower, a sunken bathtub, and a vanity. Step outside to discover an entertainer's paradise. The backyard features a beautiful bar with a granite top and a striking glass tile backsplash. This space is equipped with a kegorator, ice holder, bbq. burners, and bar seating, making it perfect for hosting friends and family. A charming palapa adds a tropical flair, while an inviting outdoor fireplace creates a cozy ambiance. The centerpiece of the backyard is the lavish 10-person spa, nestled beneath a pergola and complemented by a serene waterfall and sophisticated lighting. This Spanish-style home is a perfect blend of elegance, functionality, and serene outdoor living. A MUST SEE!
Location
State CA
County Ventura
Area Simi Valley (93065)
Interior
Interior Features Bar, Copper Plumbing Full, Granite Counters, Pantry, Recessed Lighting, Tile Counters, Two Story Ceilings
Cooling Central Forced Air, Dual
Flooring Laminate, Wood, Bamboo
Fireplaces Type FP in Family Room, Gas Starter, Raised Hearth
Equipment Dishwasher, Microwave, Solar Panels, Double Oven, Gas Oven, Gas Stove, Water Line to Refr, Gas Range, Water Purifier
Appliance Dishwasher, Microwave, Solar Panels, Double Oven, Gas Oven, Gas Stove, Water Line to Refr, Gas Range, Water Purifier
Laundry Laundry Room, Inside
Exterior
Exterior Feature Stucco, Flagstone
Garage Direct Garage Access, Garage, Garage - Three Door
Garage Spaces 3.0
Utilities Available Cable Available, Electricity Available, Natural Gas Available, Phone Available, Sewer Available, Water Available
View Mountains/Hills, Neighborhood
Roof Type Tile/Clay
Total Parking Spaces 3
Building
Lot Description Corner Lot, Curbs, Sidewalks, Landscaped, Sprinklers In Front, Sprinklers In Rear
Story 2
Sewer Public Sewer
Water Public
Architectural Style Mediterranean/Spanish
Level or Stories 2 Story
Construction Status Turnkey
Others
Monthly Total Fees $330
Acceptable Financing Cash, Conventional, FHA, Cash To Existing Loan, Cash To New Loan
Listing Terms Cash, Conventional, FHA, Cash To Existing Loan, Cash To New Loan
Special Listing Condition Standard









