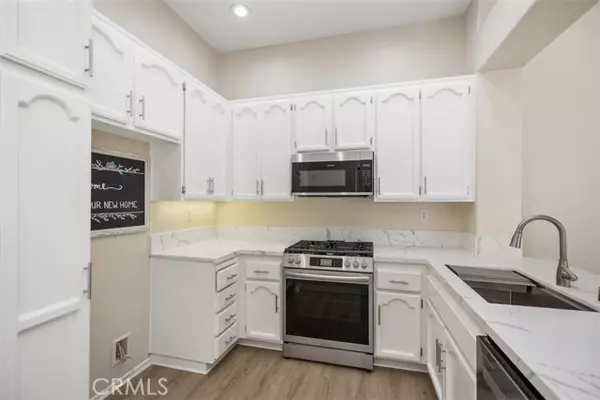
2 Beds
2 Baths
1,063 SqFt
2 Beds
2 Baths
1,063 SqFt
Key Details
Property Type Condo
Listing Status Contingent
Purchase Type For Sale
Square Footage 1,063 sqft
Price per Sqft $729
MLS Listing ID OC24201956
Style All Other Attached
Bedrooms 2
Full Baths 2
HOA Fees $416/mo
HOA Y/N Yes
Year Built 1990
Lot Size 3,520 Sqft
Acres 0.0808
Property Description
LIGHT, BRIGHT & CLASSY CARRIAGE UNIT WITH NO ONE LIVING ABOVE OR BELOW YOU! WINDOWS GALORE TO BRING IN THE SUNSHINE. DIRECT ACCESS TO YOUR OWN GARAGE. THIS ONE HAS IT ALL! Amazing entry with an impressive curved staircase leading to a very spacious living room and separate dining area. Wonderful oversized patio adjacent to the living & dining rooms for easy entertaining. This patio is truly large! Remodeled kitchen with brand new stainless steel appliances, brand new quartz counter tops and a new stainless steel sink, faucet and garbage disposal. Lots of counter space as the kitchen is open to the living room. Very large master bedroom with double sink vanities & a walk-in closet. Attached garage and an assigned covered parking space are nearby. The garage has room for storage as well as ample space for a large washer and dryer. This particular floorplan and this home's location is ideally located in a lovely and well-manicured gated community with a heated pool, spa, BBQ and play area located just across the street from the wonderful Aliso Viejo Town Center with its movie theaters, restaurants & great shopping. Terrific award-winning schools nearby, easy access to the toll roads and other major freeways plus close by hiking, biking and nature trails. Another real plus - it is a very short and lovely drive to downtown Laguna Beach. This home is not only beautiful but it is ideal for someone who enjoys being within walking distance to great shopping, restaurants and Trader Joes!
Location
State CA
County Orange
Area Oc - Aliso Viejo (92656)
Interior
Interior Features Balcony
Cooling Central Forced Air
Flooring Carpet, Linoleum/Vinyl
Fireplaces Type FP in Living Room
Equipment Dishwasher, Disposal, Microwave
Appliance Dishwasher, Disposal, Microwave
Laundry Garage
Exterior
Garage Gated
Garage Spaces 1.0
Pool Association, Heated
Utilities Available Cable Available, Electricity Available, Natural Gas Available, Sewer Connected, Water Connected
Roof Type Tile/Clay,Common Roof
Total Parking Spaces 2
Building
Lot Description Cul-De-Sac, Curbs, Sidewalks
Story 2
Lot Size Range 1-3999 SF
Sewer Public Sewer
Water Public
Architectural Style Traditional
Level or Stories 2 Story
Others
Monthly Total Fees $456
Miscellaneous Suburban
Acceptable Financing Cash, Conventional, Cash To New Loan
Listing Terms Cash, Conventional, Cash To New Loan
Special Listing Condition Standard









