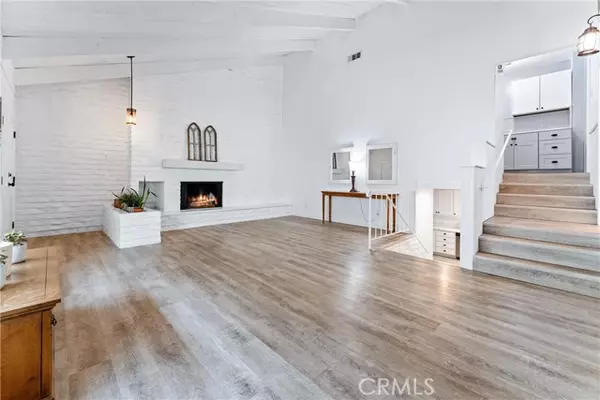
3 Beds
2 Baths
1,667 SqFt
3 Beds
2 Baths
1,667 SqFt
Key Details
Property Type Condo
Listing Status Pending
Purchase Type For Sale
Square Footage 1,667 sqft
Price per Sqft $449
MLS Listing ID PW24203781
Style All Other Attached
Bedrooms 3
Full Baths 2
HOA Fees $475/mo
HOA Y/N Yes
Year Built 1963
Property Description
Located in the heart of Yorba Linda, this spacious tri-level condo offers a prime location just a short walk from Yorba Linda Town Center, restaurants, shopping, entertainment, libraries, parks, horse trails, and walking paths. This 3-bedroom, 2-bath home features an oversized, light-filled living room with high ceilings, a remodeled kitchen with modern appliances, nice size dinning area, den/office, updated bathrooms and ample storage. Freshly painted with newer flooring throughout, the layout includes a convenient entry-level bedroom and two additional bedrooms upstairs, including the primary suite. Newer windows and sliders throughout. Outside, a private patio provides direct access to two assigned carports with extra storage. The community is beautifully maintained with lush gardens and meandering paths, offering a peaceful and welcoming environment. HOA includes pool, ground maintenance, trash and water. Best priced per square foot in the area!
Location
State CA
County Orange
Area Oc - Yorba Linda (92886)
Interior
Interior Features Copper Plumbing Full, Pantry, Recessed Lighting, Wainscoting
Cooling Central Forced Air
Flooring Linoleum/Vinyl, Tile
Fireplaces Type FP in Family Room
Equipment Dishwasher, Disposal, Dryer, Washer, Gas Oven, Self Cleaning Oven, Gas Range
Appliance Dishwasher, Disposal, Dryer, Washer, Gas Oven, Self Cleaning Oven, Gas Range
Laundry Inside
Exterior
Exterior Feature Brick, Stucco
Garage Assigned
Garage Spaces 2.0
Pool Below Ground, Association
Community Features Horse Trails
Complex Features Horse Trails
Utilities Available Electricity Connected, Natural Gas Connected, Sewer Connected, Water Connected
View Mountains/Hills, Courtyard
Roof Type Composition
Total Parking Spaces 4
Building
Lot Description Curbs, Sidewalks
Story 2
Sewer Public Sewer
Water Public
Architectural Style Cottage, Mediterranean/Spanish
Level or Stories Split Level
Others
Monthly Total Fees $512
Miscellaneous Foothills,Gutters,Suburban
Acceptable Financing Cash, Cash To New Loan
Listing Terms Cash, Cash To New Loan
Special Listing Condition Standard









