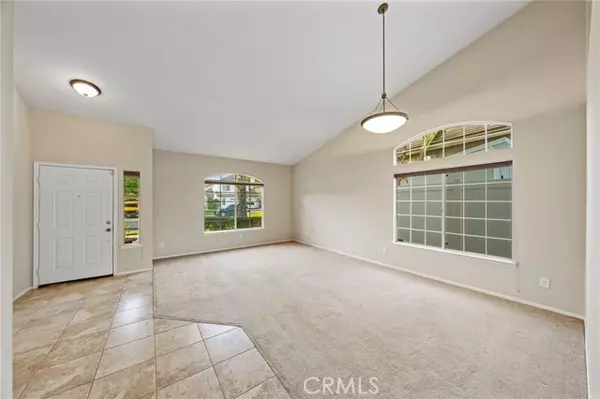
3 Beds
2 Baths
1,664 SqFt
3 Beds
2 Baths
1,664 SqFt
Key Details
Property Type Single Family Home
Sub Type Detached
Listing Status Active
Purchase Type For Sale
Square Footage 1,664 sqft
Price per Sqft $402
MLS Listing ID SW24200907
Style Detached
Bedrooms 3
Full Baths 2
HOA Fees $125/mo
HOA Y/N Yes
Year Built 1992
Lot Size 6,534 Sqft
Acres 0.15
Property Description
Ideal Paloma Del Sol location at the end of a cul-de-sac and a super short walk to a community pool and tennis courts. Wonderful single story floor plan with great architectural details. Spacious living and dining room with high ceilings and arched entry into the bright and airy open kitchen with granite counter tops and center island with a counter for a quick breakfast or lunch. The family room and kitchen open to a patio and private backyard with mature shade trees. There is a fireplace in the family room/kitchen area and a travertine look tile throughout the entry and into the kitchen that is a lovely neutral color. The primary bedroom and bath are located at rear of the home and open to the backyard for privacy & quiet. The primary attached bathroom has dual sinks, private tub & shower, a private toilet area and walk-in closet. Two spacious bedrooms plus second bathroom add to the charm of this home. The laundry room is conveniently located next to the bedrooms. This community has incredible amenities. You'll love all that Paloma Del Sol has to offer, from the 5 sparkling swimming pools and spas, 3 lighted tennis courts, miles of running/walking trails and 100 + acres of parks, picnic areas, basketball courts, recreation areas, greenbelts and more. All this and you are in the award-winning Temecula school district too! This delightful home is close to Pechanga Casino, Temecula Valley wineries and world class golf and Old Twon Temecula with its renowned dining, shopping and entertainment.
Location
State CA
County Riverside
Area Riv Cty-Temecula (92592)
Interior
Interior Features Granite Counters
Cooling Central Forced Air
Flooring Carpet, Tile
Fireplaces Type FP in Family Room
Equipment Dishwasher, Gas Range
Appliance Dishwasher, Gas Range
Laundry Laundry Room
Exterior
Exterior Feature Stucco
Garage Spaces 2.0
Fence Average Condition
Pool Community/Common
Utilities Available Electricity Available, Natural Gas Connected, Water Connected
Roof Type Tile/Clay
Total Parking Spaces 4
Building
Lot Description Cul-De-Sac, Sidewalks, Landscaped
Story 1
Lot Size Range 4000-7499 SF
Sewer Public Sewer
Water Public
Architectural Style Cottage
Level or Stories 1 Story
Others
Monthly Total Fees $125
Miscellaneous Suburban
Acceptable Financing Cash, Conventional, Cash To New Loan
Listing Terms Cash, Conventional, Cash To New Loan
Special Listing Condition Standard









