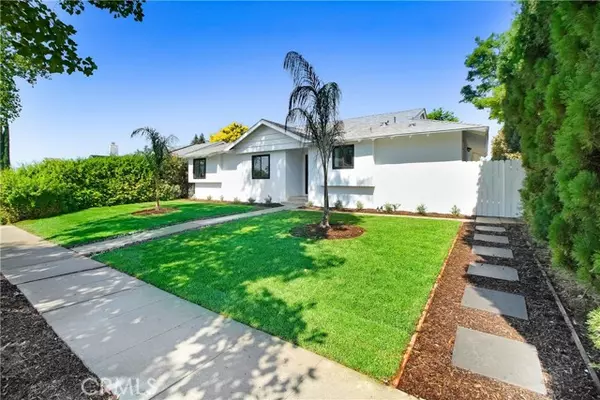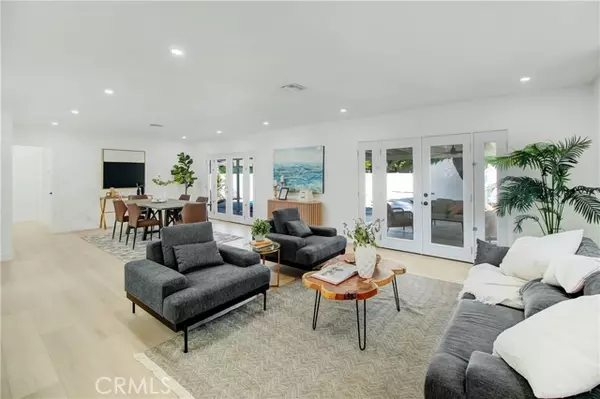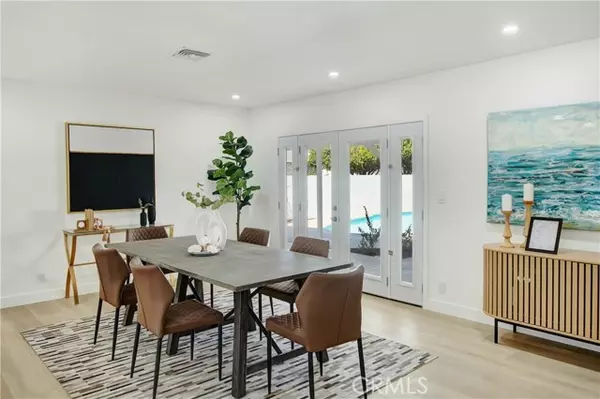
3 Beds
2 Baths
1,470 SqFt
3 Beds
2 Baths
1,470 SqFt
Key Details
Property Type Single Family Home
Sub Type Detached
Listing Status Pending
Purchase Type For Sale
Square Footage 1,470 sqft
Price per Sqft $713
MLS Listing ID SR24206944
Style Detached
Bedrooms 3
Full Baths 2
HOA Y/N No
Year Built 1957
Lot Size 7,445 Sqft
Acres 0.1709
Property Description
A series of high-end renovations have shaped this picture-perfect Northridge residence into the modern home of your dreams! Set on a 7,445 sq ft lot this 3 bedroom, 2 bath abode's stunning curb appeal is enhanced by a recently sodded front yard maintained by an updated irrigation system. An equally striking 1,470 sq ft interior displays freshly painted neutral tones and beautiful laminate wood flooring. Double pane, Low-E windows and modern French doors spill brilliant sunlight throughout, illuminating the living room and dining area. In the remodeled kitchen, you'll have stainless steel appliances, gorgeous shaker-style cabinetry, elegant tile backsplash, and sleek quartz countertops. Generous bedrooms and exquisitely reimagined bathrooms. Step outside the French doors and host unforgettable gatherings with family and friends on the revamped concrete covered patio overlooking the fully-fenced backyard as you relax and enjoy the refinished sparkling pool. Additional upgrades include roof, doors, windows, appliances, paint interior/exterior, plumbing, tankless water-heater, main line, 200amp panel, HVAC system, air ducts, pool equipment such as electrical, plumbing and lighting. Plus, there's a detached 2 car-garage which will offer you ADU income potential in the future. Within close proximity from schools, shops, restaurants and the Famous Porto's Bakery. Come for a tour while you still can!
Location
State CA
County Los Angeles
Area Northridge (91324)
Zoning LARS
Interior
Cooling Central Forced Air
Laundry Inside
Exterior
Garage Spaces 2.0
Pool Below Ground, Private, Gunite
Total Parking Spaces 2
Building
Lot Description Curbs
Story 1
Lot Size Range 4000-7499 SF
Sewer Public Sewer
Water Public
Level or Stories 1 Story
Others
Monthly Total Fees $31
Acceptable Financing Conventional, Cash To New Loan
Listing Terms Conventional, Cash To New Loan
Special Listing Condition Standard









