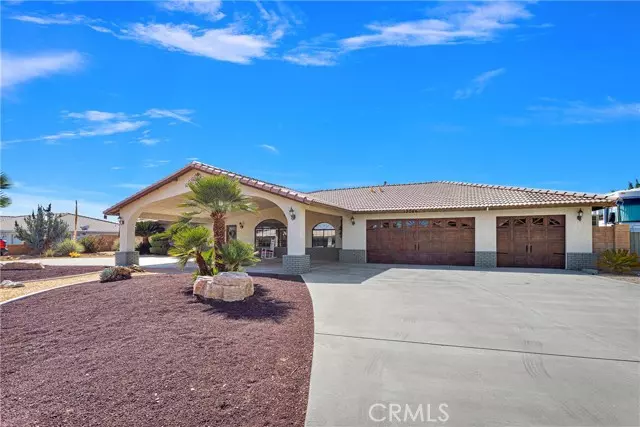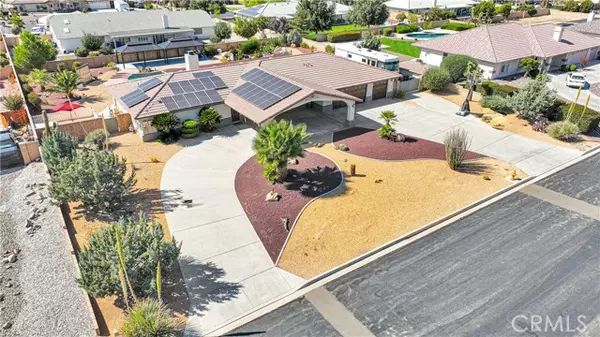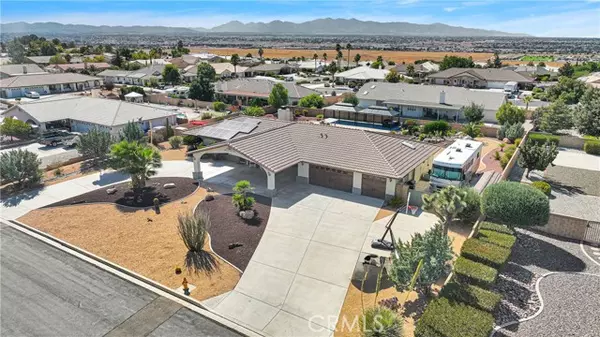
3 Beds
3 Baths
2,524 SqFt
3 Beds
3 Baths
2,524 SqFt
Key Details
Property Type Single Family Home
Sub Type Detached
Listing Status Pending
Purchase Type For Sale
Square Footage 2,524 sqft
Price per Sqft $257
MLS Listing ID HD24204805
Style Detached
Bedrooms 3
Full Baths 3
HOA Fees $101/mo
HOA Y/N Yes
Year Built 1995
Lot Size 0.510 Acres
Acres 0.51
Property Description
WELCOME HOME! This gorgeous 3 bed/3 bath (plus an office) pool/spa home is tucked in the middle of the highly desirable, gated community of Quail Run Estates! Breathtaking curb appeal boasting a large porte-cochere w/ circular drive, low maintenance landscaping & custom garage doors. As you enter thru the custom beveled glass front door you are greeted with a spacious formal living & dining rooms doubling as a family game room currently! The renovated Chef's Kitchen features newer painted cabinets, quartz countertops, stainless steel appliances, elegant wine refrigerator, convenient breakfast bar & sunny nook that looks out at the fantastic backyard! The kitchen seamlessly flows into the cozy den..here you will find a thoughtfully designed fireplace wall & custom mantle - so cozy. Two spacious guest bedrooms w/ connecting remodeled baths! The double door office could easily be converted to a 4th bedroom as is being used now! Spacious primary suite w/ brick type accent wall & walk in closet - renovated primary bath is Stunning....from the primary open window, you can hear the waterfalls from the koi pond - so tranquil. Let's talk about the backyard....WOW factor here folks! Large, covered patio with outdoor kitchen, sparkling built in pool & raised spa, two new elevated permanent metal gazebos with misters, electrical & water! Recently installed approx 10,000 gallon koi pond with 3 waterfalls....this koi pond is all natural - ran with no chemicals...the 18 fish just LOVE IT! RV parking w/ full hook ups and sewer capability, gated dog area, a shed and MORE - so perfect for entertaining! This home has tall ceilings thru out, indoor laundry w/ sink & storage, upgraded lighting, interior doors, Govee permanent lights under eves and so many more custom touches! Take a look today, you won't be disappointed!
Location
State CA
County San Bernardino
Area Apple Valley (92308)
Interior
Interior Features Pantry
Heating Solar
Cooling Central Forced Air, Wall/Window
Flooring Carpet, Laminate, Tile, Wood
Fireplaces Type FP in Family Room, Gas, Gas Starter
Equipment Dishwasher, Disposal, Microwave
Appliance Dishwasher, Disposal, Microwave
Laundry Laundry Room, Other/Remarks, Inside
Exterior
Garage Direct Garage Access, Garage - Two Door
Garage Spaces 3.0
Fence Wrought Iron
Pool Below Ground, Private, See Remarks
View Mountains/Hills, Desert
Roof Type Tile/Clay
Total Parking Spaces 12
Building
Story 1
Water Public
Architectural Style See Remarks
Level or Stories 1 Story
Others
Monthly Total Fees $183
Miscellaneous Suburban
Acceptable Financing Submit
Listing Terms Submit
Special Listing Condition Standard









