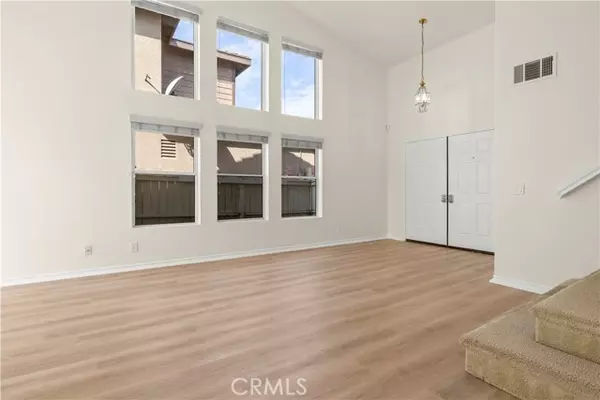
3 Beds
3 Baths
1,764 SqFt
3 Beds
3 Baths
1,764 SqFt
Key Details
Property Type Single Family Home
Sub Type Detached
Listing Status Contingent
Purchase Type For Sale
Square Footage 1,764 sqft
Price per Sqft $651
MLS Listing ID OC24200282
Style Detached
Bedrooms 3
Full Baths 2
Half Baths 1
HOA Fees $96/mo
HOA Y/N Yes
Year Built 1997
Lot Size 4,080 Sqft
Acres 0.0937
Property Description
Welcome to this beautifully upgraded two-story home in the highly sought after community of Wagon Wheel in Trabuco Canyon! This 3 bedroom, 2.5 bath sits in the serene and peaceful foothills while still being within minutes of all South OC has to offer! As you enter in through double doors, all new high performance vinyl flooring and tall windows welcome you into the bright and spacious living room. The kitchen features newly refinished cabinets, a brand-new cooktop, microwave and dishwasher. Directly across from the kitchen is the light filled family room with beautiful gas fireplace and door leading you into the private backyard framed by the scenic surrounding hills. All bedrooms are upstairs offering optimal privacy and plenty of natural light. The Primary suite has a large bathroom with dual sinks and a stand-alone soaking tub, walk- in shower, and generously sized walk-in closet. All interior walls and baseboards are freshly painted, as well as the entire exterior of the home. This home also has owned Solar, a whole house fan, and sits on the side of a private cul-de-sac. The spacious 3 car garage offers plenty of extra parking or storage. A low association fee includes neighborhood trails, a beautiful park, and a community sports court. Award Winning schools for Elementary, Middle, and High School! Quick access to freeways and toll-roads! Dont miss your opportunity to have it all and call this wonderful house your home!
Location
State CA
County Orange
Area Oc - Trabuco Canyon (92679)
Interior
Cooling Central Forced Air, Whole House Fan
Flooring Carpet, Linoleum/Vinyl
Fireplaces Type FP in Family Room
Equipment Dishwasher, Disposal, Dryer, Microwave, Refrigerator, Washer, Gas Oven, Gas Stove
Appliance Dishwasher, Disposal, Dryer, Microwave, Refrigerator, Washer, Gas Oven, Gas Stove
Laundry Garage
Exterior
Exterior Feature Stucco
Garage Garage - Three Door
Garage Spaces 3.0
Fence Wood
Utilities Available Electricity Connected, Natural Gas Connected, Sewer Connected, Water Connected
View Mountains/Hills
Roof Type Tile/Clay
Total Parking Spaces 6
Building
Lot Description Sidewalks, Sprinklers In Front, Sprinklers In Rear
Story 2
Lot Size Range 4000-7499 SF
Sewer Public Sewer
Water Public
Level or Stories 2 Story
Others
Monthly Total Fees $103
Miscellaneous Foothills,Suburban
Acceptable Financing Cash To New Loan
Listing Terms Cash To New Loan
Special Listing Condition Standard









