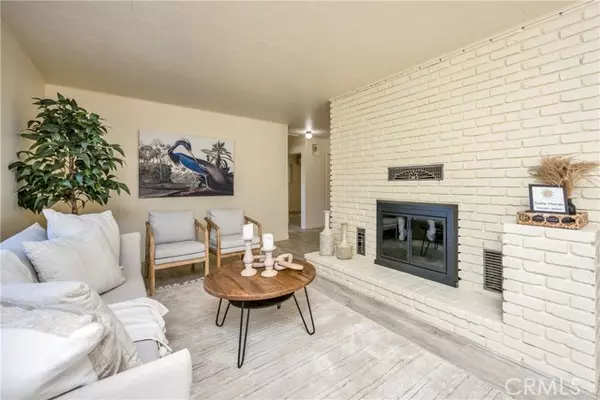
3 Beds
2 Baths
1,100 SqFt
3 Beds
2 Baths
1,100 SqFt
Key Details
Property Type Single Family Home
Sub Type Detached
Listing Status Contingent
Purchase Type For Sale
Square Footage 1,100 sqft
Price per Sqft $322
MLS Listing ID LC24199652
Style Detached
Bedrooms 3
Full Baths 1
Half Baths 1
Construction Status Turnkey
HOA Y/N No
Year Built 1961
Lot Size 10,890 Sqft
Acres 0.25
Property Description
Super cute in downtown Lakeport! 3bed/1.5bath turn-key cottage style home on a large 1/4ac size parcel within walking distance to Safeway shopping center and a short drive to Lakeport schools. Fresh and bright exterior and interior paint throughout, all new ductless mini split for heat/AC, vinyl flooring, new countertops & hardware, upgraded dual pane windows, & wood burning fireplace. Main level living with three bedrooms, one bathroom, living and kitchen. Lower level garage/could be bonus rooms with existing 1/2bath. Great space for parking garage & storage or extra bedroom and living area! Lower level laundry area with hookups. Nice shady covered back porch, separate covered patio, dog kennel, and a huge fenced yard out back with rare extra parking along side of home (big enough for travel trailer/RV/boat/!). Plenty of room in yard for entertaining and gardening. Convenient central location, fabulous outdoor space, and just as cute as can be!
Location
State CA
County Lake
Area Lakeport (95453)
Interior
Heating Electric, Propane
Cooling Zoned Area(s), Electric, High Efficiency
Flooring Linoleum/Vinyl
Fireplaces Type FP in Living Room
Equipment Dishwasher, Refrigerator, Electric Oven
Appliance Dishwasher, Refrigerator, Electric Oven
Laundry Inside
Exterior
Exterior Feature Wood
Garage Spaces 1.0
Fence Good Condition
Utilities Available Electricity Connected, Propane, Sewer Connected, Water Connected
View Mountains/Hills, Neighborhood
Roof Type Composition
Total Parking Spaces 1
Building
Story 1
Sewer Public Sewer
Water Public
Architectural Style Cottage
Level or Stories 1 Story
Construction Status Turnkey
Others
Monthly Total Fees $166
Miscellaneous Foothills,Suburban
Acceptable Financing Conventional, FHA, Cash To New Loan
Listing Terms Conventional, FHA, Cash To New Loan
Special Listing Condition Standard









