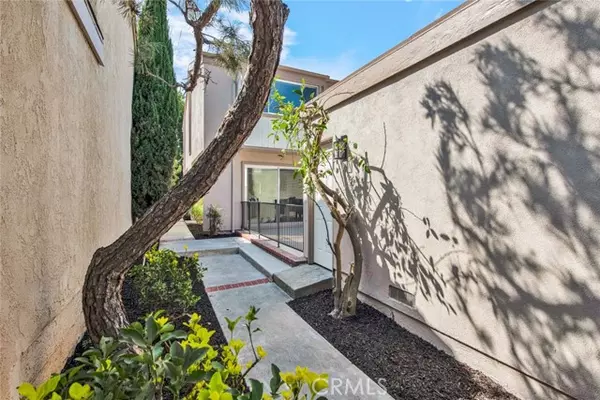
3 Beds
3 Baths
1,708 SqFt
3 Beds
3 Baths
1,708 SqFt
Key Details
Property Type Single Family Home
Sub Type Detached
Listing Status Contingent
Purchase Type For Sale
Square Footage 1,708 sqft
Price per Sqft $878
MLS Listing ID OC24204053
Style Detached
Bedrooms 3
Full Baths 2
Half Baths 1
Construction Status Updated/Remodeled
HOA Fees $338/mo
HOA Y/N Yes
Year Built 1972
Lot Size 3,000 Sqft
Acres 0.0689
Property Description
3 Bedroom + 2.5 Bath Detached Home in Sought After University Park Neighborhood! Just Remodeled! Super Premium Location - Fronting & Backing Wide Greenbelts! Fully Remodeled Kitchen with Added Island - White Cabinets, Granite Countertops, and Stainless Appliances including a 5-Burner Gas Cooktop, Dishwasher & Double Oven. Versatile Floorplan with Formal & Informal Living Space and room for a 4th Bedroom or Office. Spacious Primary Suite overlooks the Backyard & Greenbelt - Primary Bath has been Upgraded with Large White Vanity, Vessel Sink, Updated Fixtures, and Custom Tiled Tub/Shower. Bedrooms 2 & 3 overlook the Front Patio & Large Greenbelt. Many Upgrades throughout, including Vinyl Double Paned Replacement Windows & Sliding Doors, All Solid Surface Flooring including Vinyl Planks, Lighted Ceiling Fans with Remotes, Updated Lighting, Mirrored Wardrobes, and All Baths Remodeled. Inside Laundry with Storage and Side-By-Side Washer/Dryer, Included. Oversized Lot for the Tract - Large Private Front Patio and Spacious Backyard, overlooking a Tree Lined Greenbelt. 2 Car Garage with Storage Space. Wonderful Village Park Amenities including Pools, Spas, Tennis Courts, Pickleball, Clubhouse, Play Areas, and 44 Acres of Greenbelts. Excellent, Central Location - Close to Shopping, Schools, Employment Centers & UCI. On the Ocean Side of the 405 Freeway.
Location
State CA
County Orange
Area Oc - Irvine (92612)
Interior
Interior Features Granite Counters, Recessed Lighting
Cooling Central Forced Air
Flooring Laminate, Linoleum/Vinyl
Equipment Dishwasher, Dryer, Washer, Double Oven, Gas Stove
Appliance Dishwasher, Dryer, Washer, Double Oven, Gas Stove
Laundry Closet Full Sized, Inside
Exterior
Garage Garage, Garage - Two Door
Garage Spaces 2.0
Pool Association
Utilities Available Cable Available, Electricity Connected, Natural Gas Connected, Phone Available, Sewer Connected, Water Connected
View Trees/Woods
Roof Type Composition,Flat,Shingle
Total Parking Spaces 2
Building
Lot Description Cul-De-Sac, Curbs, Sidewalks, Landscaped
Story 2
Lot Size Range 1-3999 SF
Sewer Public Sewer
Water Public
Architectural Style Contemporary
Level or Stories 2 Story
Construction Status Updated/Remodeled
Others
Monthly Total Fees $350
Miscellaneous Storm Drains,Suburban
Acceptable Financing Cash, Cash To New Loan
Listing Terms Cash, Cash To New Loan
Special Listing Condition Standard









