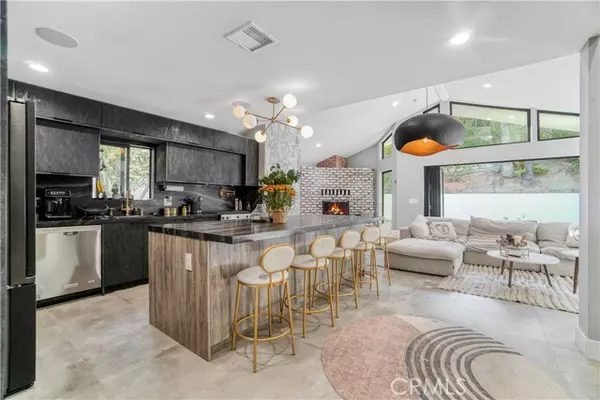4 Beds
5 Baths
2,559 SqFt
4 Beds
5 Baths
2,559 SqFt
Key Details
Property Type Condo
Listing Status Active
Purchase Type For Sale
Square Footage 2,559 sqft
Price per Sqft $542
MLS Listing ID SR24202492
Style All Other Attached
Bedrooms 4
Full Baths 4
Half Baths 1
Construction Status Turnkey
HOA Y/N No
Year Built 1965
Lot Size 0.274 Acres
Acres 0.2738
Property Description
Welcome to 18735 Accra St, Porter Ranchan exquisite modern luxury home, beautifully updated with 4 bedrooms and 4.5 baths, offering 2,559 sq. ft. of custom-designed living space. Situated in a highly sought-after, safe neighborhood with access to top-rated schools, this home is perfect for families or anyone seeking a peaceful retreat with upscale amenities. The open floor plan seamlessly blends style and functionality, featuring spacious, light-filled rooms with high-end finishes throughout. The chef's kitchen is equipped with premium appliances, sleek countertops, and ample storageideal for both entertaining and everyday living. Step into your private backyard oasis, complete with an infinity pool, swaying palm trees, and expansive views. This serene, resort-like setting is perfect for relaxation, outdoor living, and entertaining under the California sun. Additionally, the property includes permits for a 440 sq. ft. junior ADU, offering potential for extra living space, rental income, or a guest suite. Conveniently located near major freeways, this home provides easy access to shopping, dining, and entertainment, while being nestled in a quiet, family-friendly community. Don't miss your chance to own this one-of-a-kind home in the heart of Porter Ranch!
Location
State CA
County Los Angeles
Area Porter Ranch (91326)
Interior
Interior Features Copper Plumbing Full, Pantry, Stone Counters
Cooling Central Forced Air
Fireplaces Type FP in Family Room, FP in Living Room, Gas
Equipment Dishwasher, Disposal, Microwave, Refrigerator, 6 Burner Stove, Freezer, Gas Oven, Ice Maker, Water Line to Refr
Appliance Dishwasher, Disposal, Microwave, Refrigerator, 6 Burner Stove, Freezer, Gas Oven, Ice Maker, Water Line to Refr
Exterior
Exterior Feature Brick, Concrete, Glass
Parking Features Garage, Garage - Single Door
Garage Spaces 2.0
Pool Private
Community Features Horse Trails
Complex Features Horse Trails
Utilities Available Cable Available, Cable Connected, Electricity Available, Electricity Connected, Natural Gas Available, Natural Gas Connected, Phone Available, Phone Connected, Sewer Available, Water Available, Sewer Connected, Water Connected
View Trees/Woods
Total Parking Spaces 2
Building
Lot Description Sidewalks
Story 2
Sewer Public Sewer
Water Public
Level or Stories 2 Story
Construction Status Turnkey
Others
Miscellaneous Foothills
Acceptable Financing Cash, Conventional, Exchange, FHA
Listing Terms Cash, Conventional, Exchange, FHA
Special Listing Condition Standard








