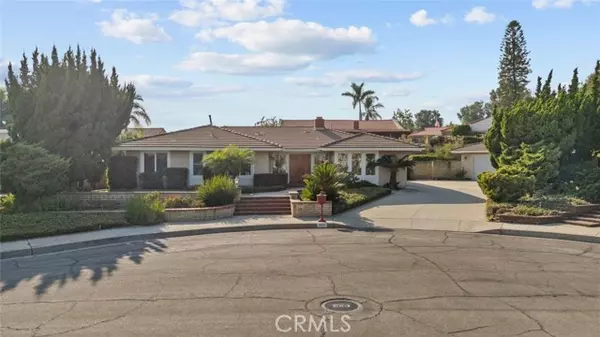
4 Beds
3 Baths
2,170 SqFt
4 Beds
3 Baths
2,170 SqFt
Key Details
Property Type Single Family Home
Sub Type Detached
Listing Status Contingent
Purchase Type For Sale
Square Footage 2,170 sqft
Price per Sqft $529
MLS Listing ID CV24201110
Style Detached
Bedrooms 4
Full Baths 2
Half Baths 1
Construction Status Turnkey
HOA Y/N No
Year Built 1976
Lot Size 0.306 Acres
Acres 0.3062
Property Description
Amazing Location in North Glendora. First time on the market in 48 years. This home is a must-have, as the original owners have meticulously maintained this 4 bedroom 3 bath home. Manicured front landscaping with concrete brick ribbon path leading to a double door entry. There is tile in the entry and hallways with existing carpets in the bedrooms, living room, and dining room, with newer upgraded dual pane windows. This is a great floor plan that flows. A gas log fireplace in the family area with wood floors and vaulted open beam ceiling. The kitchen offers tile floors, conservative cabinetry provides ample pantry storage. There is a powder room off of entry.. The primary bedroom has direct access to the rear yard with a beautiful lawn, mature fruit trees, and a fountain, giving it the appeal of a small park. The primary bath features a separate vanity area with sink. The laundry room is in the main house and centrally located. The living room has views looking east of the mountains. This is a Cul-de-sac home with beautiful curb appeal come by and make this home yours.
Location
State CA
County Los Angeles
Area Glendora (91741)
Interior
Interior Features Beamed Ceilings, Ceramic Counters, Copper Plumbing Partial
Cooling Central Forced Air
Flooring Carpet, Tile, Wood
Fireplaces Type FP in Family Room, Gas
Equipment Disposal, Refrigerator, Electric Oven
Appliance Disposal, Refrigerator, Electric Oven
Laundry Laundry Room, Inside
Exterior
Garage Garage
Garage Spaces 2.0
Utilities Available Cable Available, Electricity Available, Natural Gas Available, Sewer Connected, Water Connected
View Mountains/Hills, Peek-A-Boo
Total Parking Spaces 2
Building
Lot Description Cul-De-Sac, Curbs, Landscaped
Story 1
Sewer Public Sewer
Water Public
Architectural Style Traditional
Level or Stories 1 Story
Construction Status Turnkey
Others
Miscellaneous Foothills
Acceptable Financing Cash, Cash To New Loan
Listing Terms Cash, Cash To New Loan









