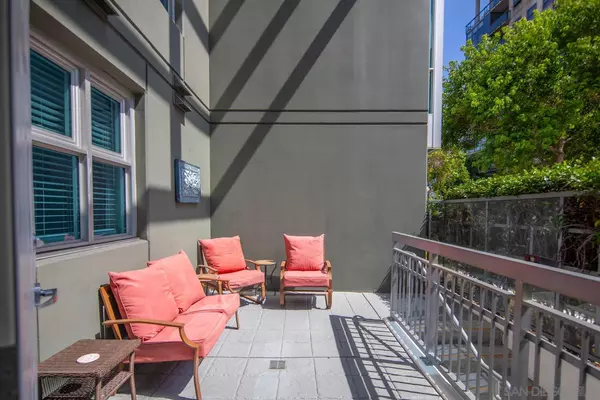
3 Beds
3 Baths
1,671 SqFt
3 Beds
3 Baths
1,671 SqFt
Key Details
Property Type Condo
Sub Type Condominium
Listing Status Active
Purchase Type For Sale
Square Footage 1,671 sqft
Price per Sqft $717
MLS Listing ID 240022950
Style All Other Attached
Bedrooms 3
Full Baths 2
Half Baths 1
Construction Status Turnkey
HOA Fees $830/mo
HOA Y/N Yes
Year Built 2004
Lot Size 1.380 Acres
Acres 1.38
Property Description
The property itself is a spacious ground-floor townhouse with a private, secure walk-up entrance and a large patio, offering both privacy and convenience. There’s also a second entrance from the building’s lobby level for added ease. Inside, the first floor features an open living and dining area, a generous kitchen, a half bathroom, a laundry closet, and a large storage area under the stairs. Upstairs, you’ll find three bedrooms, two with their own bathroom. One of the standout features is the flexible media room or office space off the third bedroom, which measures over 10' x 8'. This space could be used as an office, podcasting room, home gym, media room, kids play room or even a storage area for a small business. The possibilities are endless! The first floor has newer LVP flooring, while the second level features grey tile throughout, giving the home a sleek and modern feel. This townhouse offers plenty of opportunities to customize the space to suit your needs, making it a standout in this vibrant community.
Location
State CA
County San Diego
Area San Diego Downtown (92101)
Building/Complex Name La Vita
Zoning R-1:SINGLE
Rooms
Family Room Combo
Other Rooms 8x10
Master Bedroom 15x12
Bedroom 2 10x10
Bedroom 3 12x10
Living Room 12x11
Dining Room 12x11
Kitchen 14x10
Interior
Interior Features Ceiling Fan, Granite Counters, Shower, Shower in Tub
Heating Electric
Cooling Central Forced Air
Flooring Linoleum/Vinyl, Tile
Fireplaces Number 1
Fireplaces Type FP in Living Room
Equipment Dishwasher, Disposal, Dryer, Microwave, Range/Oven, Refrigerator, Washer
Appliance Dishwasher, Disposal, Dryer, Microwave, Range/Oven, Refrigerator, Washer
Laundry Closet Full Sized, Closet Stacked
Exterior
Exterior Feature Concrete
Garage Assigned, Underground, Community Garage
Garage Spaces 2.0
Fence Full, Gate
Pool Community/Common, Lap
Community Features BBQ, Clubhouse/Rec Room, Gated Community, Pet Restrictions, Pool, Spa/Hot Tub
Complex Features BBQ, Clubhouse/Rec Room, Gated Community, Pet Restrictions, Pool, Spa/Hot Tub
Utilities Available Cable Available, Electricity Available, Phone Available, Water Available, Sewer Connected
Roof Type Common Roof
Total Parking Spaces 2
Building
Lot Description West of I-5
Story 2
Lot Size Range 0 (Common Interest)
Sewer Sewer Connected
Water Meter on Property
Level or Stories 2 Story
Construction Status Turnkey
Others
Ownership Condominium
Monthly Total Fees $830
Miscellaneous Urban
Acceptable Financing Cash, Conventional, VA
Listing Terms Cash, Conventional, VA
Pets Description Allowed w/Restrictions









