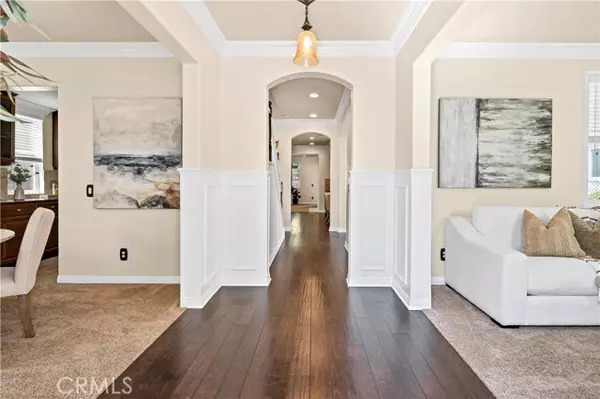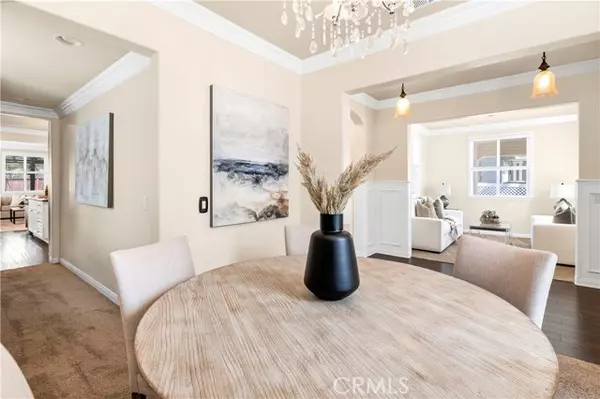
4 Beds
3 Baths
2,528 SqFt
4 Beds
3 Baths
2,528 SqFt
Key Details
Property Type Single Family Home
Sub Type Detached
Listing Status Active
Purchase Type For Sale
Square Footage 2,528 sqft
Price per Sqft $331
MLS Listing ID SW24195321
Style Detached
Bedrooms 4
Full Baths 2
Half Baths 1
HOA Fees $125/mo
HOA Y/N Yes
Year Built 2005
Lot Size 4,356 Sqft
Acres 0.1
Property Description
Welcome to this exquisite Harveston residence, featuring 4 bedrooms and 2.5 bathrooms, conveniently located within walking distance to the lake and community pool. This property boasts a spacious driveway leading to a three-car tandem garage, providing ample space for vehicles and storage. Upon entering, you are greeted by an abundance of natural light that highlights the elegant hardwood flooring and plush carpeting throughout the home. The main level offers two flexible spaces that can function as a fifth bedroom, home office, formal sitting area, or dining room to suit your needs. The gourmet kitchen is a chef's dream, showcasing dark shaker cabinets, granite countertops, a sizable center island, and a well-appointed butler's pantry. It flows seamlessly into the inviting family room, complete with a cozy fireplace, perfect for both relaxation and entertaining. Upstairs, the luxurious primary suite features a generous walk-in closet, dual sinks, a separate shower, and a relaxing tub. Three additional bedrooms and a full bathroom provide ample accommodation for family and guests, while a small loft or office space completes the upper level, offering an ideal spot for productivity. The backyard is designed for enjoyment, featuring brand new sod and a charming atmosphere perfect for gatherings and outdoor activities. Residents of Harveston enjoy a variety of amenities, including walking trails, a clubhouse, a junior Olympic pool, and a sports park. The community's convenient location near shopping, dining, Old Town, Wine Country, and the freeway make it a highly desirable place to call home.
Location
State CA
County Riverside
Area Riv Cty-Temecula (92591)
Interior
Cooling Central Forced Air, Dual
Flooring Carpet, Tile, Wood
Fireplaces Type FP in Family Room, Gas
Equipment Dishwasher, Disposal, Microwave, Double Oven, Gas Oven, Gas Stove, Gas Range
Appliance Dishwasher, Disposal, Microwave, Double Oven, Gas Oven, Gas Stove, Gas Range
Laundry Inside
Exterior
Garage Tandem, Direct Garage Access
Garage Spaces 3.0
Pool Association
View Neighborhood
Roof Type Tile/Clay
Total Parking Spaces 3
Building
Lot Description Curbs, Sidewalks, Sprinklers In Front, Sprinklers In Rear
Story 2
Lot Size Range 4000-7499 SF
Sewer Public Sewer
Water Public
Level or Stories 2 Story
Others
Monthly Total Fees $281
Miscellaneous Storm Drains,Suburban
Acceptable Financing Cash, Conventional, Exchange, VA, Cash To New Loan, Submit
Listing Terms Cash, Conventional, Exchange, VA, Cash To New Loan, Submit
Special Listing Condition Standard









