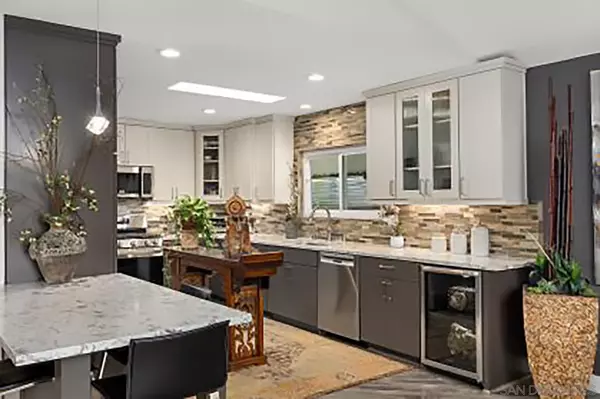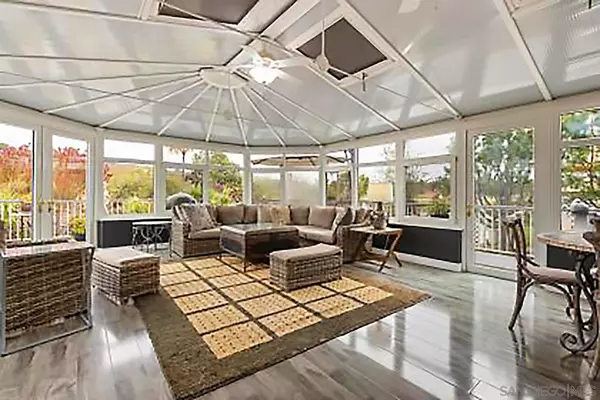
2 Beds
2 Baths
2,052 SqFt
2 Beds
2 Baths
2,052 SqFt
Key Details
Property Type Condo
Sub Type Condominium
Listing Status Active
Purchase Type For Sale
Square Footage 2,052 sqft
Price per Sqft $433
Subdivision Carlsbad West
MLS Listing ID 240022540
Style Manufactured Home
Bedrooms 2
Full Baths 2
Construction Status Turnkey,Updated/Remodeled
HOA Fees $454/mo
HOA Y/N Yes
Year Built 1989
Property Description
A serene sanctuary for exquisite living and impressive entertaining with all of the contemporary comforts you need. This beautifully upgraded home boasts impeccable design and meticulous details throughout. As you step into the living room, the welcoming flowing floor plan gives you an inviting feeling. The chef's kitchen has custom cabinetry and quartz countertops and includes a separate countertop bar for casual eating that can serve as a functional space for quick meals, snacks, or breakfast. The Primary bedroom includes a separate dressing room and en-suite. The pride of ownership shows in the attention to detail and the quality of the workmanship. Throughout the home, the custom doors, cabinetry, countertops, and woodwork continues. Dual glazed energy saving windows. The fabulous sunroom has custom cabinetry, countertops, and a wet-bar. It flows seamlessly to the grand wrap around deck for blending indoor and outdoor entertaining. The landscapre design is meant to heighten the senses. You must see this fabulous home!
Location
State CA
County San Diego
Community Carlsbad West
Area Carlsbad (92010)
Building/Complex Name Rancho Carlsbad
Rooms
Family Room 15x14
Master Bedroom 19x14
Bedroom 2 15x11
Living Room 17x14
Dining Room 12x10
Kitchen 16x11
Interior
Interior Features Ceiling Fan, Cathedral-Vaulted Ceiling
Heating Natural Gas
Cooling Central Forced Air, Heat Pump(s)
Fireplaces Number 1
Fireplaces Type FP in Family Room, Den, Gas
Equipment Dishwasher, Disposal, Dryer, Microwave, Range/Oven, Refrigerator, Shed(s), Washer, Gas Oven, Gas Range, Gas Cooking
Appliance Dishwasher, Disposal, Dryer, Microwave, Range/Oven, Refrigerator, Shed(s), Washer, Gas Oven, Gas Range, Gas Cooking
Laundry Laundry Room, Inside
Exterior
Exterior Feature Stone, Shingle Siding
Garage Tandem
Pool Below Ground, Community/Common, Exercise, Private, Heated
Community Features BBQ, Tennis Courts, Biking/Hiking Trails, Clubhouse/Rec Room, Exercise Room, Golf, Laundry Facilities, On-Site Guard, Pet Restrictions, Pool, Recreation Area, RV/Boat Parking, Sauna, Spa/Hot Tub
Complex Features BBQ, Tennis Courts, Biking/Hiking Trails, Clubhouse/Rec Room, Exercise Room, Golf, Laundry Facilities, On-Site Guard, Pet Restrictions, Pool, Recreation Area, RV/Boat Parking, Sauna, Spa/Hot Tub
Utilities Available Cable Connected, Electricity Connected, Natural Gas Connected, Sewer Connected, Water Connected
Roof Type Composition,Asphalt,Shingle
Total Parking Spaces 2
Building
Lot Description Private Street, Street Paved, Landscaped
Story 1
Lot Size Range 4000-7499 SF
Sewer Sewer Connected
Water Meter on Property
Architectural Style Craftsman
Level or Stories 1 Story
Construction Status Turnkey,Updated/Remodeled
Others
Senior Community 55 and Up
Age Restriction 55
Ownership Condominium
Monthly Total Fees $454
Miscellaneous Tennis Court,Street Lighting
Acceptable Financing Cash, Conventional, FHA, VA
Listing Terms Cash, Conventional, FHA, VA
Pets Description Allowed w/Restrictions









