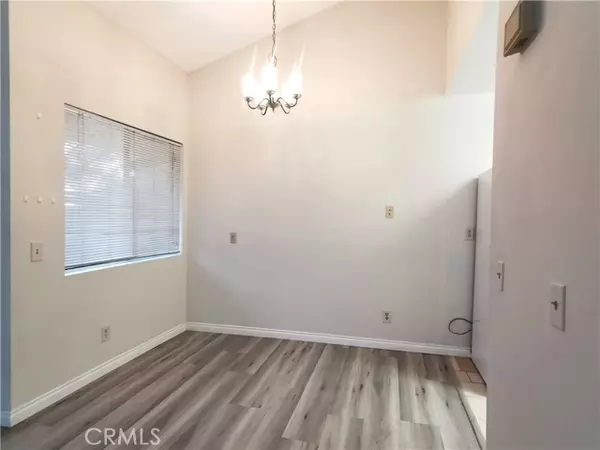
2 Beds
1 Bath
850 SqFt
2 Beds
1 Bath
850 SqFt
Key Details
Property Type Condo
Listing Status Active
Purchase Type For Sale
Square Footage 850 sqft
Price per Sqft $535
MLS Listing ID AR24192728
Style All Other Attached
Bedrooms 2
Full Baths 1
Construction Status Turnkey
HOA Fees $447/mo
HOA Y/N Yes
Year Built 1981
Lot Size 2.592 Acres
Acres 2.592
Property Description
Investors delight! Nestled in the prestigious Diamond Bar Tennis Club Community this top unit condo features open floor plan, 2 bedrooms and 1 bath, walk-in closet, living room with vaulted ceiling, airy and inviting. Adjunct balcony overlooking trees and greenbelt, peace and tranquiling. In-unit laundry room/closet with washer and dryer offers both comfort and functionality. Recently fresh painted, upgraded with quartz counter top, new kitchen cabinets with self-close doors and draws, new bathroom vanity and mirrors, and gorgeous water-proof LVP flooring, ready for new owner to come and enjoy. Two assigned carport parking spots to ensure hassle free parking for residents. Indulge in the amenities of this exclusive community, including 3 heated pools, spa/Jacuzzis and 4 lighted tennis courts. The clubhouse provides space for events and gatherings, while on-site HOA manager, 24/7 guarded gate security, ground maintenance, make this community safe and convenient. Pools and spas, picnic area and play ground, and adjacent to the Diamond Bar golf course, Sycamore Canyon Park, etc, make the community even more attractive and fun living. Easy access to freeway, shops, restaurants, and entertainment options, this location is truly unbeatable. Priced below market.
Location
State CA
County Los Angeles
Area Diamond Bar (91765)
Zoning LCR3800030
Interior
Interior Features Balcony
Cooling Central Forced Air, Gas
Flooring Linoleum/Vinyl, Tile, Other/Remarks
Equipment Dishwasher, Dryer, Microwave, Washer, Gas Oven, Gas Range
Appliance Dishwasher, Dryer, Microwave, Washer, Gas Oven, Gas Range
Laundry Laundry Room
Exterior
Exterior Feature Stucco
Pool Below Ground, Association, Heated
Utilities Available Electricity Connected, Natural Gas Connected, Sewer Connected, Water Connected
View Neighborhood, Trees/Woods
Roof Type Tile/Clay
Total Parking Spaces 2
Building
Lot Description Curbs, Landscaped
Story 2
Sewer Public Sewer
Water Public
Architectural Style See Remarks
Level or Stories 1 Story
Construction Status Turnkey
Others
Monthly Total Fees $485
Acceptable Financing Cash, Cash To New Loan
Listing Terms Cash, Cash To New Loan
Special Listing Condition Standard









