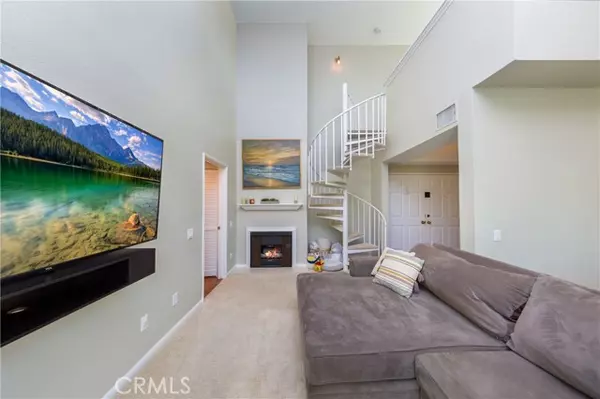
2 Beds
3 Baths
1,489 SqFt
2 Beds
3 Baths
1,489 SqFt
Key Details
Property Type Condo
Listing Status Active
Purchase Type For Sale
Square Footage 1,489 sqft
Price per Sqft $536
MLS Listing ID SR24194153
Style All Other Attached
Bedrooms 2
Full Baths 2
Half Baths 1
HOA Fees $500/mo
HOA Y/N Yes
Year Built 1988
Lot Size 0.383 Acres
Acres 0.3827
Property Description
Don't miss an incredible opportunity in the heart of Studio City! This charming two-story Penthouse features 2 Bedrooms, 2.5 Bathrooms and a great sized Loft. Offering stunning views and a spacious layout of nearly 1,500 square feet combined with modern design with elegant details. This unit resides in a boutique building of just 20 units and is directly across the street from the popular Valleyheart Riverwalk Greenway. Enjoy tree-lined views, an expansive open floor plan and loft area with a wet bar and access to a private rooftop patio. Spacious eat-in kitchen is a highlight, featuring ample cabinet space, stainless steel appliances, quartz countertops, and a dining bar. The living room boasts soaring ceilings, a cozy balcony, gas fireplace and flows into a formal dining area. The spacious corridor leads to two en-suite bedrooms and hosts a washer and dryer area for added convenience. The primary bedroom includes abundant closet space and a luxurious bath with dual sinks, a soaking tub, and its own balcony. The second bedroom also accommodates a king-sized bed and has a full size bath. The unit includes two tandem parking spaces, additional private storage, and amenities such as a gym, pool, guest parking and EQ insurance all covered by the HOA. New HVAC unit was installed in 2022. Just a block from Ventura Boulevard's shops and restaurants, this prime location offers easy access to transportation and a straightforward commute to the Westside.
Location
State CA
County Los Angeles
Area Studio City (91604)
Zoning LAR3
Interior
Interior Features Balcony, Living Room Balcony, Recessed Lighting
Heating Natural Gas
Cooling Central Forced Air
Flooring Carpet, Linoleum/Vinyl, Wood
Fireplaces Type FP in Living Room, Gas
Equipment Dishwasher, Disposal, Dryer, Microwave, Refrigerator, Washer, Gas Range
Appliance Dishwasher, Disposal, Dryer, Microwave, Refrigerator, Washer, Gas Range
Laundry Inside
Exterior
Garage Tandem
Garage Spaces 2.0
Fence Privacy
Pool Below Ground, Association
Utilities Available Electricity Available, Natural Gas Available
View City Lights
Roof Type Flat
Total Parking Spaces 2
Building
Lot Description Sidewalks
Story 2
Sewer Public Sewer
Water Public
Level or Stories 1 Story
Others
Monthly Total Fees $514
Miscellaneous Elevators/Stairclimber
Acceptable Financing Conventional
Listing Terms Conventional
Special Listing Condition Standard









