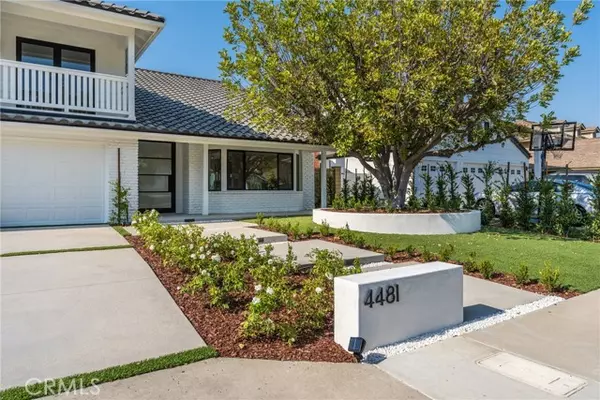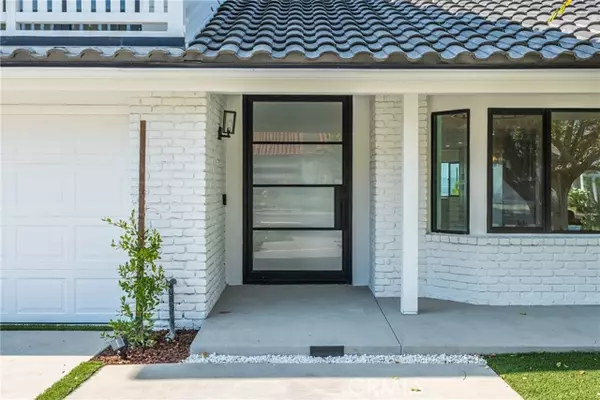
4 Beds
4 Baths
2,663 SqFt
4 Beds
4 Baths
2,663 SqFt
Key Details
Property Type Single Family Home
Sub Type Detached
Listing Status Contingent
Purchase Type For Sale
Square Footage 2,663 sqft
Price per Sqft $700
MLS Listing ID OC24192049
Style Detached
Bedrooms 4
Full Baths 3
Half Baths 1
HOA Fees $162/mo
HOA Y/N Yes
Year Built 1980
Lot Size 10,270 Sqft
Acres 0.2358
Property Description
The only fully remodeled home in Anaheim Hills with 180 degree scenic views! Welcome to a true masterpiece nestled in the coveted Rocky Point community of Anaheim Hills! This exceptional property offers breathtaking, unobstructed 180-degree views of dazzling city lights, the Santa Ana River lake, and majestic mountains, providing a stunning backdrop. This home has undergone a meticulous transformation, with no expense spared. White oak-engineered hardwood floors greet you upon entering and flow seamlessly throughout the open living spaces. The gourmet kitchen is a chefs dream, featuring top-of-the-line Fisher and Paykel appliances and an expansive island perfect for entertaining. Enjoy casual meals in the charming breakfast nook, complete with bay windows that offer picturesque views. Just past the living room is the grate entrance, bathroom, and bedroom. Upstairs is the master bedroom, with 3 additional rooms, one of which has its own half bath that could be doubled as a loft. Each bathroom has been transformed with high-end finishes and exquisite designs. Recent upgrades include a tile roof, Millard windows, iron entry door, aluminum French/bifold doors, PEX repipe, complete HVAC system, fresh stucco, insulation throughout with Rockwool in main living areas, tankless water heater, recessed lights, and a new electrical panel, all ensuring long-lasting durability and efficiency. Situated close to award winning schools and convenient access to multiple freeways makes this exceptional home an extremely rare opportunity.
Location
State CA
County Orange
Area Oc - Anaheim (92807)
Interior
Cooling Central Forced Air
Fireplaces Type FP in Family Room
Equipment 6 Burner Stove
Appliance 6 Burner Stove
Laundry Garage
Exterior
Garage Spaces 3.0
View Panoramic, Valley/Canyon, Neighborhood, City Lights
Total Parking Spaces 3
Building
Lot Description Curbs
Story 2
Lot Size Range 7500-10889 SF
Sewer Public Sewer
Water Public
Level or Stories 2 Story
Others
Monthly Total Fees $193
Acceptable Financing Cash, Conventional, Cash To New Loan
Listing Terms Cash, Conventional, Cash To New Loan
Special Listing Condition Standard









